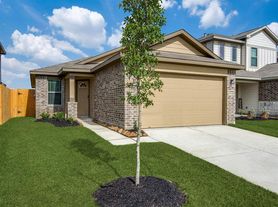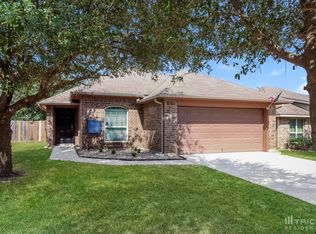Welcome to your brand-new rental home in the beautiful Caney Mills community of Conroe. This Lennar Cottage Collection home showcases 'Pinehollow' plan. Step inside and experience the open floor plan that seamlessly connects the kitchen, dining, and family room. The modern kitchen is the centerpiece of the home, featuring sleek cabinetry, ample counter space, and a clear view into the family room. The home's split floor plan is perfect for today's lifestyles. The spacious primary suite is privately situated on one side of the home. On the opposite side, three additional bedrooms. As a brand-new construction home, everything from the flooring to the fixtures is fresh, modern, and ready for you to move in and make your own. This welcoming community offers family-friendly amenities. Located just minutes from shopping, dining, and entertainment in Conroe and The Woodlands, and with a quick commute to Houston via I-45, this home offers the perfect balance of comfort and accessibility.
Copyright notice - Data provided by HAR.com 2022 - All information provided should be independently verified.
House for rent
$1,850/mo
1627 Winwood Dr, Conroe, TX 77303
4beds
1,607sqft
Price may not include required fees and charges.
Singlefamily
Available now
-- Pets
Electric
Electric dryer hookup laundry
2 Attached garage spaces parking
Natural gas
What's special
Open floor planSplit floor planModern kitchenSleek cabinetryAmple counter spaceSpacious primary suite
- 20 days
- on Zillow |
- -- |
- -- |
Travel times
Renting now? Get $1,000 closer to owning
Unlock a $400 renter bonus, plus up to a $600 savings match when you open a Foyer+ account.
Offers by Foyer; terms for both apply. Details on landing page.
Facts & features
Interior
Bedrooms & bathrooms
- Bedrooms: 4
- Bathrooms: 2
- Full bathrooms: 2
Heating
- Natural Gas
Cooling
- Electric
Appliances
- Included: Dishwasher, Disposal, Microwave, Oven, Range, Refrigerator
- Laundry: Electric Dryer Hookup, Gas Dryer Hookup, Hookups, Washer Hookup
Features
- All Bedrooms Down, Primary Bed - 1st Floor
Interior area
- Total interior livable area: 1,607 sqft
Property
Parking
- Total spaces: 2
- Parking features: Attached, Covered
- Has attached garage: Yes
- Details: Contact manager
Features
- Stories: 1
- Exterior features: All Bedrooms Down, Architecture Style: Traditional, Attached, Electric Dryer Hookup, Full Size, Gas Dryer Hookup, Heating: Gas, Lot Features: Subdivided, Primary Bed - 1st Floor, Subdivided, Washer Hookup
Details
- Parcel number: 814719
Construction
Type & style
- Home type: SingleFamily
- Property subtype: SingleFamily
Condition
- Year built: 2025
Community & HOA
Location
- Region: Conroe
Financial & listing details
- Lease term: Long Term,Section 8,Short Term Lease
Price history
| Date | Event | Price |
|---|---|---|
| 9/15/2025 | Listed for rent | $1,850$1/sqft |
Source: | ||
| 7/21/2025 | Pending sale | $245,990+18.5%$153/sqft |
Source: | ||
| 7/17/2025 | Price change | $207,590-2.8%$129/sqft |
Source: | ||
| 7/16/2025 | Price change | $213,590-2.3%$133/sqft |
Source: | ||
| 7/8/2025 | Price change | $218,590-1.4%$136/sqft |
Source: | ||

