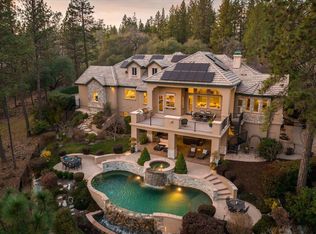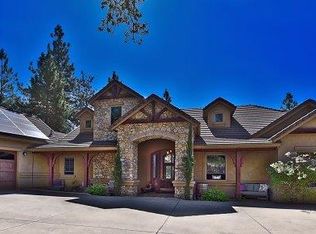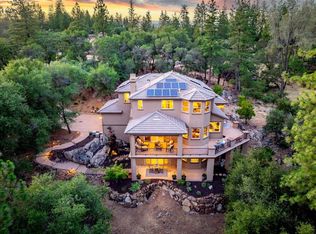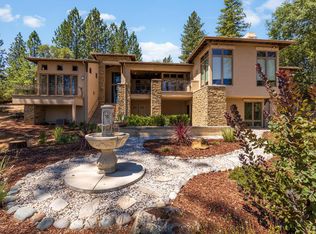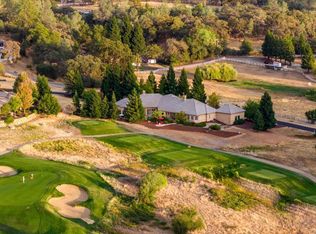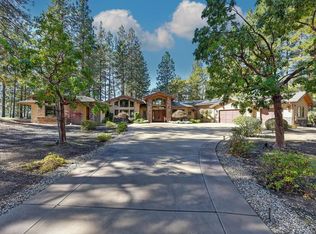Gorgeous Winchester Country Club Estate with exquisite architectural style reminiscent of a charming Mediterranean villa. The moment you enter this home, you will be impressed with the custom 25' window looking out at the surrounding nature. With its unique custom design and high quality finishes unparalleled anywhere, this home is an entertainer's dream. The interior courtyard and outdoor kitchen offer the perfect venue for indoor-outdoor entertaining along with an over-sized wine cellar with wine refrigerator. The pool and spa are surrounded by trees and located in front of a multi-acre nature preserve, offering privacy and a resort-like experience. Additional features include the use of natural stone inside and out, wood floors, four fireplaces including a wood-burning one, level backyard, fire pit, dog run, owned 50+ panel solar system and more. Winchester Country Club is below the snow and just 40 minutes to Lake Tahoe and Sacramento. The Golf Club has a challenging golf course designed by Robert Trent Jones Sr and Jr. The HOA Swim & Tennis Club includes Bocce, Pickleball and social activities. 24/7 Community Security Patrol. Come escape to one of the hidden jewels of Northern California!
Active
Price cut: $100K (11/12)
$1,699,000
16279 Winchester Club Dr, Meadow Vista, CA 95722
4beds
5,245sqft
Est.:
Single Family Residence
Built in 2007
1.4 Acres Lot
$1,662,700 Zestimate®
$324/sqft
$265/mo HOA
What's special
Pool and spaLevel backyardInterior courtyardSurrounded by treesOver-sized wine cellarMulti-acre nature preserveOutdoor kitchen
- 224 days |
- 983 |
- 42 |
Zillow last checked: 8 hours ago
Listing updated: November 12, 2025 at 12:47pm
Listed by:
Nick Sadek DRE #00970410 916-966-4444,
Nick Sadek Sotheby's International Realty,
Marlease Sewell DRE #01386348 415-533-5567,
Nick Sadek Sotheby's International Realty
Source: MetroList Services of CA,MLS#: 225054638Originating MLS: MetroList Services, Inc.
Tour with a local agent
Facts & features
Interior
Bedrooms & bathrooms
- Bedrooms: 4
- Bathrooms: 6
- Full bathrooms: 5
- Partial bathrooms: 1
Primary bedroom
- Features: Sound System, Ground Floor, Outside Access
Primary bathroom
- Features: Stone, Tub, Multiple Shower Heads, Walk-In Closet(s)
Dining room
- Features: Breakfast Nook, Formal Room
Kitchen
- Features: Butlers Pantry, Pantry Cabinet, Dumbwaiter, Granite Counters, Kitchen Island, Stone Counters, Island w/Sink
Heating
- Central, Fireplace(s)
Cooling
- Ceiling Fan(s), Central Air
Appliances
- Included: Gas Cooktop, Built-In Gas Oven, Built-In Refrigerator, Range Hood, Dishwasher, Disposal, Microwave, Double Oven
- Laundry: Cabinets, Sink, Space For Frzr/Refr, Gas Dryer Hookup, Hookups Only, Inside Room
Features
- Central Vacuum, Dumbwaiter
- Flooring: Tile, Marble, Wood
- Number of fireplaces: 4
- Fireplace features: Master Bedroom, Outside, Family Room, Wood Burning, Gas Starter
Interior area
- Total interior livable area: 5,245 sqft
Video & virtual tour
Property
Parking
- Total spaces: 3
- Parking features: Attached
- Attached garage spaces: 3
Features
- Stories: 3
- Exterior features: Outdoor Kitchen, Outdoor Grill, Uncovered Courtyard, Dog Run, Fire Pit
- Has private pool: Yes
- Pool features: In Ground, On Lot, Pool Sweep, Pool/Spa Combo, Fenced, Gunite
- Fencing: Back Yard,Metal
Lot
- Size: 1.4 Acres
- Features: Adjacent to Golf Course, Auto Sprinkler F&R, Close to Clubhouse, Private, Secluded, Shape Regular, Greenbelt, Landscape Back, Landscape Front, Low Maintenance
Details
- Additional structures: Kennel/Dog Run
- Parcel number: 058020050000
- Zoning description: RES
- Special conditions: Standard
- Other equipment: Intercom
Construction
Type & style
- Home type: SingleFamily
- Architectural style: Mediterranean
- Property subtype: Single Family Residence
Materials
- Stucco, Frame, Wood
- Foundation: Slab
- Roof: Tile
Condition
- Year built: 2007
Utilities & green energy
- Sewer: Septic Pump
- Water: Meter on Site, Public
- Utilities for property: Public, Cable Connected, Sewer In & Connected, Solar, Internet Available, Underground Utilities, Natural Gas Connected
Green energy
- Energy generation: Solar
Community & HOA
HOA
- Has HOA: Yes
- Amenities included: Barbecue, Clubhouse, Recreation Facilities, Fitness Center, Sauna, Golf Course
- HOA fee: $265 monthly
Location
- Region: Meadow Vista
Financial & listing details
- Price per square foot: $324/sqft
- Tax assessed value: $1,682,580
- Annual tax amount: $19,384
- Price range: $1.7M - $1.7M
- Date on market: 4/30/2025
- Road surface type: Paved
Estimated market value
$1,662,700
$1.58M - $1.75M
$6,190/mo
Price history
Price history
| Date | Event | Price |
|---|---|---|
| 11/12/2025 | Price change | $1,699,000-5.6%$324/sqft |
Source: MetroList Services of CA #225054638 Report a problem | ||
| 6/5/2025 | Price change | $1,799,000-2.8%$343/sqft |
Source: MetroList Services of CA #225054638 Report a problem | ||
| 4/30/2025 | Price change | $1,850,000-5.1%$353/sqft |
Source: MetroList Services of CA #225054638 Report a problem | ||
| 3/12/2025 | Listed for sale | $1,950,000+30%$372/sqft |
Source: MetroList Services of CA #225028894 Report a problem | ||
| 12/1/2014 | Listing removed | $1,500,000$286/sqft |
Source: Intero Real Estate EDH #ML81424746 Report a problem | ||
Public tax history
Public tax history
| Year | Property taxes | Tax assessment |
|---|---|---|
| 2025 | $19,384 +0.2% | $1,682,580 +2% |
| 2024 | $19,354 +1.9% | $1,649,589 +2% |
| 2023 | $18,992 +2.2% | $1,617,245 +2% |
Find assessor info on the county website
BuyAbility℠ payment
Est. payment
$10,823/mo
Principal & interest
$8420
Property taxes
$1543
Other costs
$860
Climate risks
Neighborhood: 95722
Nearby schools
GreatSchools rating
- 8/10Sierra Hills Elementary SchoolGrades: K-3Distance: 0.7 mi
- 7/10Weimar HillsGrades: 4-8Distance: 5.1 mi
- 9/10Colfax High SchoolGrades: 9-12Distance: 9.2 mi
- Loading
- Loading
