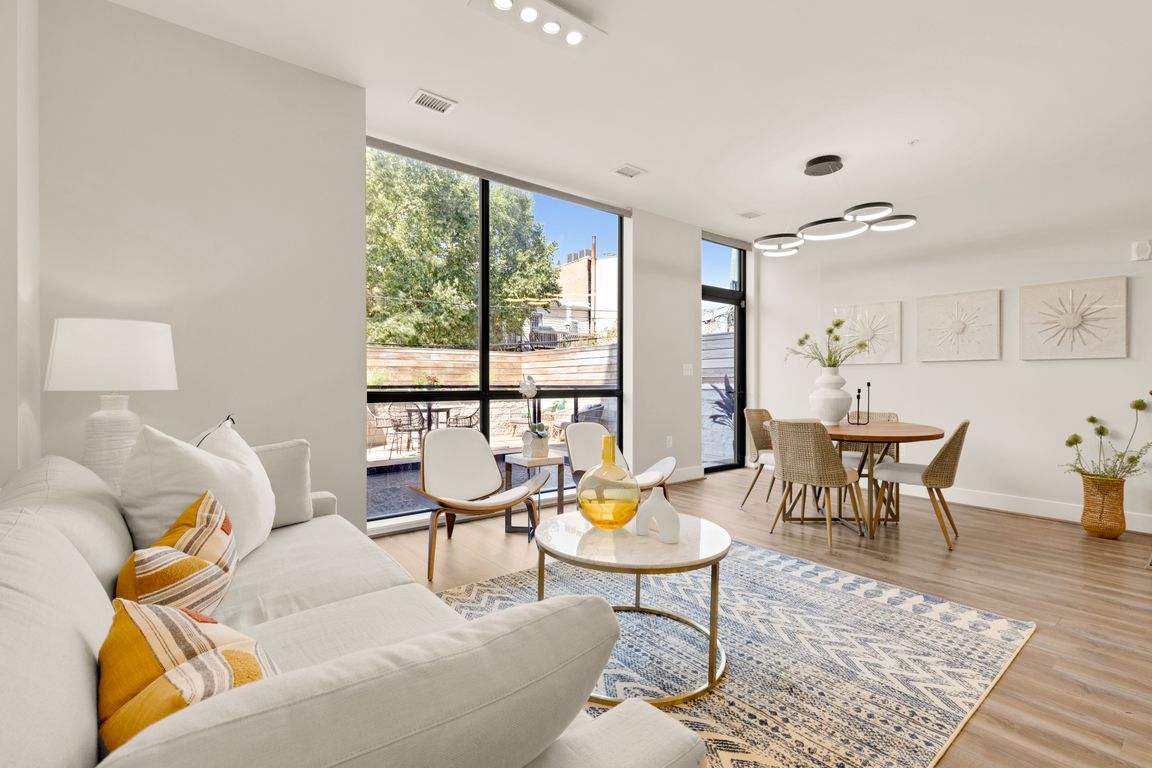Open: Sun 2pm-4pm

For salePrice cut: $51K (10/15)
$1,299,000
3beds
1,643sqft
1628 11th St NW UNIT 105, Washington, DC 20001
3beds
1,643sqft
Condominium
Built in 2017
1 Attached garage space
$791 price/sqft
$1,033 monthly HOA fee
What's special
Waterworks hardwareCustom remote controlled shadesVersatile living spaceGenerously sized bedroomsDual-zone hvacWest-facing duplex townhome layoutFloor-to-ceiling windows
Indulge in the ultimate urban living experience with this exquisite 3-bedroom home in the coveted 11Park community. This boutique building is ideally situated in close proximity to the vibrant Logan Circle and 14th Street neighborhoods. Boasting a west-facing duplex townhome layout, this residence exudes modern luxury with its soaring ceilings, ...
- 77 days |
- 685 |
- 39 |
Source: Bright MLS,MLS#: DCDC2202748
Travel times
Family Room
Kitchen
Primary Bedroom
Zillow last checked: 8 hours ago
Listing updated: November 19, 2025 at 04:44pm
Listed by:
Kevin Hughes 410-428-1039,
Compass,
Co-Listing Agent: Tyler F Siperko 443-690-0420,
Compass
Source: Bright MLS,MLS#: DCDC2202748
Facts & features
Interior
Bedrooms & bathrooms
- Bedrooms: 3
- Bathrooms: 3
- Full bathrooms: 2
- 1/2 bathrooms: 1
- Main level bathrooms: 2
- Main level bedrooms: 3
Rooms
- Room types: Bedroom 2, Bedroom 3, Bedroom 1, Bathroom 1, Bathroom 2, Half Bath
Bedroom 1
- Level: Main
Bedroom 2
- Level: Main
Bedroom 3
- Level: Main
Bathroom 1
- Level: Main
Bathroom 2
- Level: Main
Half bath
- Level: Upper
Heating
- Forced Air, Electric
Cooling
- Central Air, Electric
Appliances
- Included: Microwave, Dishwasher, Disposal, Dryer, Oven/Range - Gas, Range Hood, Refrigerator, Washer, Electric Water Heater
- Laundry: Has Laundry, Dryer In Unit, Washer In Unit, In Unit
Features
- Combination Kitchen/Dining, Combination Kitchen/Living, Combination Dining/Living, Open Floorplan, Eat-in Kitchen, Kitchen Island, Kitchen - Gourmet, Primary Bath(s), Recessed Lighting, Upgraded Countertops, Wine Storage
- Flooring: Wood
- Doors: Insulated
- Windows: Insulated Windows
- Has basement: No
- Has fireplace: No
Interior area
- Total structure area: 1,643
- Total interior livable area: 1,643 sqft
- Finished area above ground: 1,643
- Finished area below ground: 0
Property
Parking
- Total spaces: 1
- Parking features: Covered, Basement, Assigned, Attached
- Attached garage spaces: 1
- Details: Assigned Parking, Assigned Space #: #4
Accessibility
- Accessibility features: Accessible Elevator Installed
Features
- Levels: Two
- Stories: 2
- Patio & porch: Patio, Roof Deck
- Exterior features: Sidewalks
- Pool features: None
Lot
- Features: Urban Land-Beltsville-Chillum
Details
- Additional structures: Above Grade, Below Grade
- Parcel number: 0309//2077
- Zoning: MU-4
- Special conditions: Standard
Construction
Type & style
- Home type: Condo
- Architectural style: Contemporary
- Property subtype: Condominium
- Attached to another structure: Yes
Materials
- Brick, Concrete
Condition
- New construction: No
- Year built: 2017
Utilities & green energy
- Sewer: Public Sewer
- Water: Public
Community & HOA
Community
- Subdivision: Old City #2
HOA
- Has HOA: No
- Amenities included: Common Grounds, Elevator(s), Fitness Center, Meeting Room, Party Room, Other
- Services included: Trash, Water, Snow Removal, Common Area Maintenance, Maintenance Structure, Management, Parking Fee, Reserve Funds, Insurance
- HOA name: 11 Park Condominium
- Condo and coop fee: $1,033 monthly
Location
- Region: Washington
Financial & listing details
- Price per square foot: $791/sqft
- Tax assessed value: $1,277,710
- Annual tax amount: $9,806
- Date on market: 9/5/2025
- Listing agreement: Exclusive Agency
- Ownership: Condominium