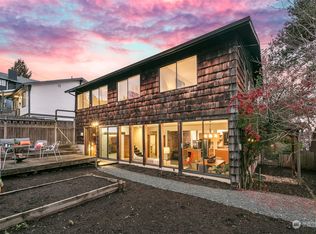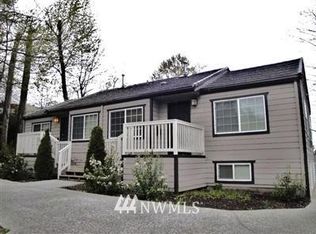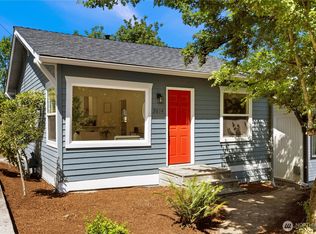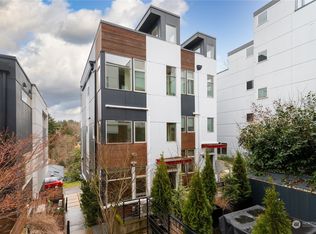Sold
Listed by:
Geoff Hill,
KW Greater Seattle
Bought with: Coldwell Banker Bain
$1,235,000
1628 27th Avenue, Seattle, WA 98122
5beds
2,060sqft
Single Family Residence
Built in 1926
4,800.31 Square Feet Lot
$1,233,500 Zestimate®
$600/sqft
$5,164 Estimated rent
Home value
$1,233,500
$1.15M - $1.33M
$5,164/mo
Zestimate® history
Loading...
Owner options
Explore your selling options
What's special
On a quiet street in the heart of the city, form meets function in this classic, totally turn-key home. Bathed in natural light. High-end fixtures/finishes throughout. Open-concept kitchen featuring granite counters & custom cherry cabinets, opens to expansive, freshly-refinished deck w/sweet territorial views & meticulously manicured yard, begging for Summer soirees. Studs-out remodel w/many updates/upgrades. Heat pump (A/C), new sewer line, landscaping, hardscaping & greenhouse. Finished basement w/separate entrance, 2 BR's, 2nd laundry, & space for 2nd kitchen, has outstanding potential for ADU. Blocks to dining, entertainment, shopping (Chuck’s, Chuki’s, Central Cinema, PCC), transit, & parks. 10 mins to DT Seattle. Closer to Cap Hill!
Zillow last checked: 8 hours ago
Listing updated: November 02, 2025 at 04:03am
Listed by:
Geoff Hill,
KW Greater Seattle
Bought with:
Christian Lalario, 77958
Coldwell Banker Bain
Source: NWMLS,MLS#: 2425684
Facts & features
Interior
Bedrooms & bathrooms
- Bedrooms: 5
- Bathrooms: 3
- Full bathrooms: 2
- 3/4 bathrooms: 1
- Main level bathrooms: 1
Bedroom
- Level: Lower
Bedroom
- Level: Lower
Bathroom full
- Level: Main
Bathroom three quarter
- Level: Lower
Other
- Level: Lower
Dining room
- Level: Main
Entry hall
- Level: Main
Kitchen with eating space
- Level: Main
Living room
- Level: Main
Utility room
- Level: Lower
Heating
- Fireplace, Heat Pump, Electric, Natural Gas
Cooling
- Heat Pump
Appliances
- Included: Dishwasher(s), Disposal, Dryer(s), Microwave(s), Refrigerator(s), Stove(s)/Range(s), Washer(s), Garbage Disposal, Water Heater: Electric, Water Heater Location: Basement closet
Features
- Dining Room, High Tech Cabling
- Flooring: Ceramic Tile, Hardwood, Carpet
- Doors: French Doors
- Windows: Double Pane/Storm Window
- Basement: Daylight,Finished
- Number of fireplaces: 1
- Fireplace features: Wood Burning, Main Level: 1, Fireplace
Interior area
- Total structure area: 2,060
- Total interior livable area: 2,060 sqft
Property
Parking
- Parking features: Driveway, Off Street
Features
- Levels: Two
- Stories: 2
- Entry location: Main
- Patio & porch: Double Pane/Storm Window, Dining Room, Fireplace, French Doors, High Tech Cabling, Walk-In Closet(s), Water Heater
- Has view: Yes
- View description: Territorial
Lot
- Size: 4,800 sqft
- Dimensions: 120' x 40'
- Features: Curbs, Paved, Sidewalk, Cable TV, Dock, Fenced-Fully, Gas Available, Green House, High Speed Internet, Patio, Sprinkler System
- Topography: Partial Slope
- Residential vegetation: Fruit Trees, Garden Space
Details
- Parcel number: 9828201250
- Zoning: NR3
- Zoning description: Jurisdiction: City
- Special conditions: Standard
Construction
Type & style
- Home type: SingleFamily
- Architectural style: Craftsman
- Property subtype: Single Family Residence
Materials
- Cement Planked, Wood Siding, Cement Plank
- Foundation: Poured Concrete
- Roof: Composition
Condition
- Updated/Remodeled
- Year built: 1926
- Major remodel year: 1926
Utilities & green energy
- Electric: Company: Seattle City Light
- Sewer: Sewer Connected, Company: Seattle Public Utilities
- Water: Public, Company: Seattle Public Utilities
- Utilities for property: Xfinity, Etc., Xfinity, Quantum, Etc.
Community & neighborhood
Location
- Region: Seattle
- Subdivision: Madison Valley
Other
Other facts
- Listing terms: Cash Out,Conventional,FHA,VA Loan
- Cumulative days on market: 87 days
Price history
| Date | Event | Price |
|---|---|---|
| 10/2/2025 | Sold | $1,235,000-1.2%$600/sqft |
Source: | ||
| 8/31/2025 | Pending sale | $1,249,950$607/sqft |
Source: | ||
| 8/26/2025 | Listed for sale | $1,249,950+11.1%$607/sqft |
Source: | ||
| 5/29/2019 | Sold | $1,125,000-1.7%$546/sqft |
Source: NWMLS #1437596 | ||
| 4/19/2019 | Pending sale | $1,145,000$556/sqft |
Source: Windermere Real Estate/FN #1437596 | ||
Public tax history
| Year | Property taxes | Tax assessment |
|---|---|---|
| 2024 | $10,944 +7.5% | $1,115,000 +4.8% |
| 2023 | $10,176 +5.8% | $1,064,000 -5.2% |
| 2022 | $9,621 +2.4% | $1,122,000 +11.2% |
Find assessor info on the county website
Neighborhood: Mann
Nearby schools
GreatSchools rating
- 8/10Madrona Elementary SchoolGrades: K-5Distance: 0.4 mi
- 7/10Edmonds S. Meany Middle SchoolGrades: 6-8Distance: 0.5 mi
- 8/10Garfield High SchoolGrades: 9-12Distance: 0.8 mi
Schools provided by the listing agent
- Elementary: Madrona Elementary
- Middle: Meany Mid
- High: Garfield High
Source: NWMLS. This data may not be complete. We recommend contacting the local school district to confirm school assignments for this home.

Get pre-qualified for a loan
At Zillow Home Loans, we can pre-qualify you in as little as 5 minutes with no impact to your credit score.An equal housing lender. NMLS #10287.
Sell for more on Zillow
Get a free Zillow Showcase℠ listing and you could sell for .
$1,233,500
2% more+ $24,670
With Zillow Showcase(estimated)
$1,258,170


