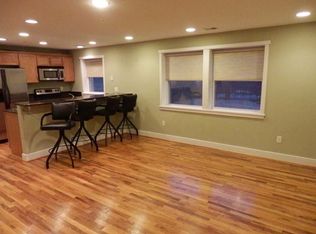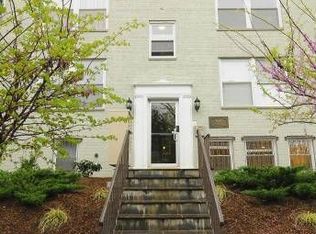Motivated seller! Sunny, top floor 2BR/2BA unit in pet friendly, boutique building. Fantastic open kitchen with granite & stainless steel appliances. Brilliantly sunlit with 3 exposures. Beautiful hardwood floors, elfa closets, HVAC, W/D, & parking space included. Feels much larger than sqft. Pretty treetop views. Condo building redone 2008. Low fees. 3 blocks to Metro. Walk to Eastern Market.
This property is off market, which means it's not currently listed for sale or rent on Zillow. This may be different from what's available on other websites or public sources.


