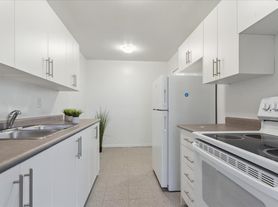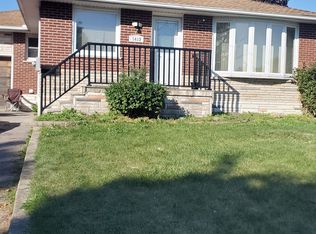Imagine mornings filled with sunlight streaming into your kitchen as you sip coffee and step out onto your private deck. Whether youre hosting a summer BBQ or watching the kids and pets play safely in the fenced backyard, this home was designed for everyday living and special moments.Inside, youll find 3 spacious bedrooms upstairs, including a relaxing primary suite with its own bathroom. With 2 full baths on the second floor, a main floor powder room, and a 3 piece bathroom in the basement .Theres plenty of room for everyone no more waiting in line for the shower! The finished basement is a cozy retreat, perfect for movie nights, a playroom, or a guest suite when friends and family come to visit.Location is everything, and this home delivers: Walk or drive just minutes to Walmart, Supercentre, and local shopping Harmony Dog Park nearby perfect for your four-legged family members Close to schools, parks, and easy commuter routesThis home offers the perfect balance of comfort, convenience, and community not just a place to live, but a place to feel at home.**Photographs are from previous listing. ** Key deposit & cleaning deposit $300
House for rent
C$2,999/mo
1628 Glenbourne Dr, Oshawa, ON L1K 0G2
3beds
Price may not include required fees and charges.
Singlefamily
Available now
-- Pets
Central air
In area laundry
3 Attached garage spaces parking
Natural gas, forced air, fireplace
What's special
Private deckFenced backyardRelaxing primary suiteFinished basementCozy retreat
- 29 days |
- -- |
- -- |
Travel times
Looking to buy when your lease ends?
Consider a first-time homebuyer savings account designed to grow your down payment with up to a 6% match & 3.83% APY.
Facts & features
Interior
Bedrooms & bathrooms
- Bedrooms: 3
- Bathrooms: 3
- Full bathrooms: 3
Heating
- Natural Gas, Forced Air, Fireplace
Cooling
- Central Air
Appliances
- Laundry: In Area
Features
- Contact manager
- Has basement: Yes
- Has fireplace: Yes
Property
Parking
- Total spaces: 3
- Parking features: Attached, Private
- Has attached garage: Yes
- Details: Contact manager
Features
- Stories: 2
- Exterior features: Contact manager
Construction
Type & style
- Home type: SingleFamily
- Property subtype: SingleFamily
Materials
- Roof: Asphalt
Community & HOA
Location
- Region: Oshawa
Financial & listing details
- Lease term: Contact For Details
Price history
Price history is unavailable.

