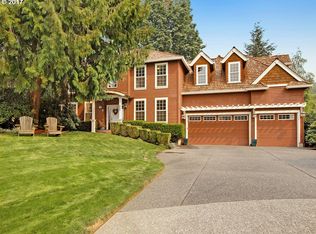Beautiful home on enormous 10K sq foot lot with sensational deck for entertaining and all in one of Forest Heights most desirable locations! Fall in love with this bright, airy space that features a master on the main, well appointed kitchen, soaring 20 ft ceilings, huge windows, and so much more. Steps to Mill Pond Park/coffee shop, and easy access to the best of downtown PDX! Open house Tuesday 11/19, 3pm-6pm. [Home Energy Score = 1. HES Report at https://rpt.greenbuildingregistry.com/hes/OR10086055]
This property is off market, which means it's not currently listed for sale or rent on Zillow. This may be different from what's available on other websites or public sources.
