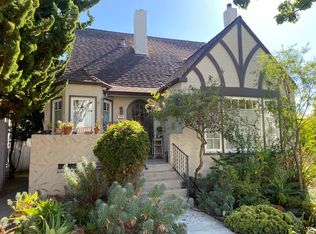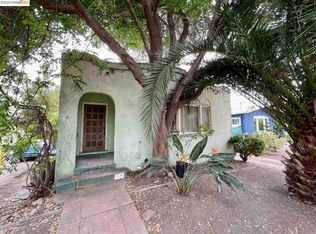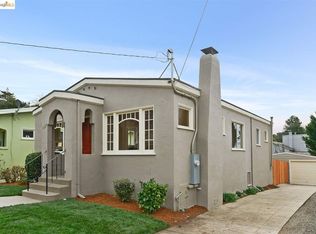Welcome home to a bit of east bay paradise. Down at the end of the street is Colusa Circle with Semifreddis bakery, Benchmark pizza, Kensington Circus pub, Colusa foods market, Farmers market and more. Not far is the 1000 Oaks district with Solano Avenue dining, shopping and services. As you enter there is plenty of room for shaking off the chill and rain before you enter the front room. The front room features a stone fireplace and well placed windows. The dining room is large enough for post-Covid gatherings. Next is the west facing kitchen with built in spice racks and a roomy eat in nook wrapped in windows giving great light overlooking the backyard. The feature this home offers, which many do not, is a potential 3rd bedroom and home office in the upper level. The office overlooks the flagstone backyard which gives it a sense of space larger than it is. 1628 Oak View Avenue is waiting for you to experience.
This property is off market, which means it's not currently listed for sale or rent on Zillow. This may be different from what's available on other websites or public sources.


