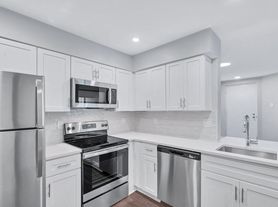Two Bedroom End Unit townhouse on the Northern side of Reston, Va. Roughly 1 mile walk to Reston Town Center, and 1.5 miles to the new metro station. The Townhouse backs to the woods making for a quiet, private feel.
This neighborhood is apart of the "Reston Association" which gives tenants access to 68 tennis courts, 14 swimming pools, and over 55 miles of walking trails throughout all of Reston. The closest set of tennis courts (with lights) and swimming pool is Autumnwood Park, roughly a 3 minute walk from the front door step.
There are more than 3 grocery stores within a mile of the house (Harris Teeter, Giant, Trader Joe's).
If you are looking for an updated townhouse in a quiet neighborhood, this is your spot.
Layout of the Townhome:
3 level townhouse. You walk in on the middle floor.
Main Floor: Foyer, Kitchen, Living Room + Dining Area.
Upstairs: Master Bedroom 11' x 15' . Walk in Closet, walk through to the bathroom. 2nd Bedroom 8' x 13'. Access to the bathroom through the hallway.
Basement: Laundry / storage area. Half Bathroom. Living Area #2. Deck off of the basement level.
Parking: Two Parking spaces in the front (#11,12). 2 Visitor "Guest" spaces near by.
Tenant Covers all utilities.
Tenant responsible for maintaining flowerbeds and landscaping in the front and side yard.
Tenant responsible to change air filters in the AC unit on a regular basis.
Lease will be 12 months. Open to a longer term.
2 parking spots are reserved for the unit. "Visitor" parking in front of townhouse as well.
Townhouse for rent
Accepts Zillow applications
$2,550/mo
1628 Poplar Grove Dr, Reston, VA 20194
2beds
1,750sqft
Price may not include required fees and charges.
Townhouse
Available Sat Nov 1 2025
No pets
Central air
In unit laundry
-- Parking
-- Heating
What's special
Quiet private feelBacks to the woods
- 2 days
- on Zillow |
- -- |
- -- |
Travel times
Facts & features
Interior
Bedrooms & bathrooms
- Bedrooms: 2
- Bathrooms: 2
- Full bathrooms: 1
- 1/2 bathrooms: 1
Cooling
- Central Air
Appliances
- Included: Dishwasher, Dryer, Washer
- Laundry: In Unit
Features
- Walk In Closet
- Flooring: Hardwood
Interior area
- Total interior livable area: 1,750 sqft
Property
Parking
- Details: Contact manager
Features
- Exterior features: Walk In Closet
Details
- Parcel number: 011313020102
Construction
Type & style
- Home type: Townhouse
- Property subtype: Townhouse
Building
Management
- Pets allowed: No
Community & HOA
Location
- Region: Reston
Financial & listing details
- Lease term: 1 Year
Price history
| Date | Event | Price |
|---|---|---|
| 10/1/2025 | Listed for rent | $2,550+4.1%$1/sqft |
Source: Zillow Rentals | ||
| 5/29/2023 | Listing removed | -- |
Source: Zillow Rentals | ||
| 5/18/2023 | Price change | $2,450+4.3%$1/sqft |
Source: Zillow Rentals | ||
| 5/16/2023 | Listed for rent | $2,350+13.3%$1/sqft |
Source: Zillow Rentals | ||
| 12/3/2020 | Listing removed | $2,075$1/sqft |
Source: EXP Realty, LLC. #VAFX1165914 | ||

