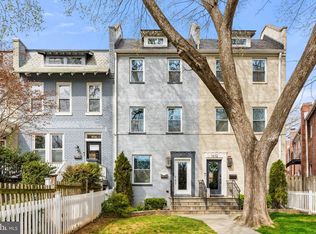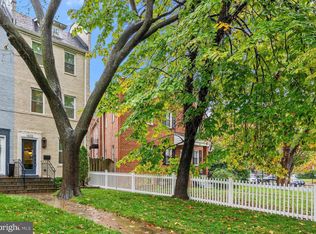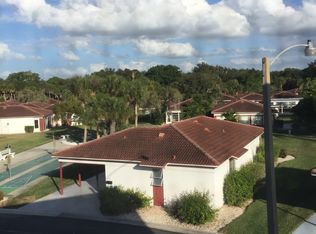Sold for $1,015,000 on 08/25/25
$1,015,000
1628 Potomac Ave SE, Washington, DC 20003
3beds
1,860sqft
Townhouse
Built in 1924
1,212 Square Feet Lot
$1,025,000 Zestimate®
$546/sqft
$4,495 Estimated rent
Home value
$1,025,000
$974,000 - $1.08M
$4,495/mo
Zestimate® history
Loading...
Owner options
Explore your selling options
What's special
Open Houses Cancelled! Under contract! Perfectly situated in the heart of Hill East, 1628 Potomac Ave SE offers the best of city living in one of DC’s most connected and welcoming neighborhoods. With two Metro stations, nearby parks, and the exciting future of RFK Stadium promising major neighborhood improvements, this is a location full of opportunity and long-term value. Inside, this wide rowhome is packed with flexible living space and thoughtful updates. The traditional layout flows seamlessly into an open-concept kitchen—truly the heart of the home. A clever renovation of the original sleeping porch creates a bright bonus room on the main level, perfect for a sunroom, office, or play area. Upstairs, you’ll find two spacious bedrooms, great closets, and a classically renovated full bathroom. The fully finished lower level adds even more room to stretch out. With a large rec area, second full bath, and separate laundry/storage space, this level is ready to flex with your needs—whether that’s a third bedroom, guest suite, home gym, or just a spot to handle whatever life throws your way. The curb appeal is real with a shady, fenced front yard that’s both welcoming and functional. Out back, the cozy patio is great for entertaining or relaxing and can easily be converted to off-street parking if desired. Whether you're hosting friends, working remotely, or simply enjoying life in one of DC’s most livable communities, this home offers the space, layout, and location to support it all. Welcome to 1628 Potomac Ave SE—where charm and potential come together perfectly.
Zillow last checked: 8 hours ago
Listing updated: August 25, 2025 at 06:39am
Listed by:
Tom Kavanagh 703-966-8466,
Keller Williams Capital Properties,
Co-Listing Agent: Michele Pratt 202-774-0355,
Keller Williams Capital Properties
Bought with:
NON MEMBER
Non Subscribing Office
Source: Bright MLS,MLS#: DCDC2211648
Facts & features
Interior
Bedrooms & bathrooms
- Bedrooms: 3
- Bathrooms: 2
- Full bathrooms: 2
Basement
- Area: 558
Heating
- Forced Air, Natural Gas
Cooling
- Central Air, Electric
Appliances
- Included: Dishwasher, Oven/Range - Gas, Refrigerator, Stainless Steel Appliance(s), Washer, Dryer, Gas Water Heater
- Laundry: Lower Level
Features
- Breakfast Area, Built-in Features, Dining Area, Kitchen - Gourmet, Bathroom - Walk-In Shower, Ceiling Fan(s), Formal/Separate Dining Room, Upgraded Countertops, High Ceilings
- Flooring: Hardwood, Carpet, Wood
- Windows: Skylight(s)
- Basement: Finished,Exterior Entry,Rear Entrance
- Has fireplace: No
Interior area
- Total structure area: 1,998
- Total interior livable area: 1,860 sqft
- Finished area above ground: 1,440
- Finished area below ground: 420
Property
Parking
- Parking features: On Street
- Has uncovered spaces: Yes
Accessibility
- Accessibility features: None
Features
- Levels: Three
- Stories: 3
- Patio & porch: Porch, Terrace
- Pool features: None
- Fencing: Back Yard,Wood
Lot
- Size: 1,212 sqft
- Features: Urban Land-Beltsville-Chillum
Details
- Additional structures: Above Grade, Below Grade
- Parcel number: 1091//0030
- Zoning: RF-1
- Special conditions: Standard
- Other equipment: None
Construction
Type & style
- Home type: Townhouse
- Architectural style: Federal
- Property subtype: Townhouse
Materials
- Brick, Combination
- Foundation: Brick/Mortar, Permanent, Slab
Condition
- Very Good
- New construction: No
- Year built: 1924
Utilities & green energy
- Sewer: Public Sewer
- Water: Public
Community & neighborhood
Location
- Region: Washington
- Subdivision: Capitol Hill East
Other
Other facts
- Listing agreement: Exclusive Right To Sell
- Listing terms: Cash,Conventional,FHA,VA Loan
- Ownership: Fee Simple
Price history
| Date | Event | Price |
|---|---|---|
| 8/25/2025 | Sold | $1,015,000+1.5%$546/sqft |
Source: | ||
| 8/9/2025 | Contingent | $1,000,000$538/sqft |
Source: | ||
| 8/7/2025 | Listed for sale | $1,000,000+28.2%$538/sqft |
Source: | ||
| 3/24/2021 | Listing removed | -- |
Source: Owner | ||
| 6/5/2018 | Listing removed | $3,300$2/sqft |
Source: Owner | ||
Public tax history
| Year | Property taxes | Tax assessment |
|---|---|---|
| 2025 | $7,065 +1% | $921,060 +1.2% |
| 2024 | $6,997 +0.2% | $910,230 +0.5% |
| 2023 | $6,982 +6.6% | $905,410 +6.6% |
Find assessor info on the county website
Neighborhood: Barney Circle
Nearby schools
GreatSchools rating
- 5/10Watkins Elementary SchoolGrades: 1-5Distance: 0.5 mi
- 7/10Stuart-Hobson Middle SchoolGrades: 6-8Distance: 1.4 mi
- 2/10Eastern High SchoolGrades: 9-12Distance: 0.6 mi
Schools provided by the listing agent
- Elementary: Watkins
- Middle: Stuart-hobson
- High: Eastern
- District: District Of Columbia Public Schools
Source: Bright MLS. This data may not be complete. We recommend contacting the local school district to confirm school assignments for this home.

Get pre-qualified for a loan
At Zillow Home Loans, we can pre-qualify you in as little as 5 minutes with no impact to your credit score.An equal housing lender. NMLS #10287.
Sell for more on Zillow
Get a free Zillow Showcase℠ listing and you could sell for .
$1,025,000
2% more+ $20,500
With Zillow Showcase(estimated)
$1,045,500

