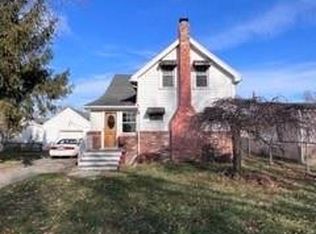Sold for $140,000 on 04/28/23
Street View
$140,000
1628 Sarasota Dr, Toledo, OH 43612
3beds
1,067sqft
Single Family Residence
Built in 1951
5,662.8 Square Feet Lot
$161,900 Zestimate®
$131/sqft
$1,421 Estimated rent
Home value
$161,900
$154,000 - $170,000
$1,421/mo
Zestimate® history
Loading...
Owner options
Explore your selling options
What's special
Beautifully updated ranch, custom hardwood floors, new carpeting and lighting, open concept living room, kitchen and family room, bay window in living room, master bedroom leads to covered porch deck has access to half bath, fenced yard with built in arbor, Washington local schools, agent related to seller
Zillow last checked: 8 hours ago
Listing updated: October 13, 2025 at 11:35pm
Listed by:
Kathy Sprott 419-340-9851,
Real Estate Solutions
Bought with:
Kathy Sprott, 2018003647
Real Estate Solutions
Source: NORIS,MLS#: 6097337
Facts & features
Interior
Bedrooms & bathrooms
- Bedrooms: 3
- Bathrooms: 2
- Full bathrooms: 1
- 1/2 bathrooms: 1
Primary bedroom
- Features: Ceiling Fan(s)
- Level: Main
- Dimensions: 12 x 12
Bedroom 2
- Features: Ceiling Fan(s)
- Level: Main
- Dimensions: 12 x 10
Bedroom 3
- Features: Ceiling Fan(s)
- Level: Main
- Dimensions: 9 x 9
Family room
- Features: Garden Window
- Level: Main
- Dimensions: 13 x 12
Kitchen
- Level: Main
- Dimensions: 11 x 10
Living room
- Features: Bay Window
- Level: Main
- Dimensions: 15 x 12
Heating
- Forced Air, Natural Gas
Cooling
- Central Air
Appliances
- Included: Water Heater
- Laundry: Main Level
Features
- Ceiling Fan(s)
- Flooring: Carpet, Wood
- Windows: Bay Window(s), Garden Window(s)
- Has fireplace: No
Interior area
- Total structure area: 1,067
- Total interior livable area: 1,067 sqft
Property
Parking
- Total spaces: 2.5
- Parking features: Asphalt, Gravel, Driveway
- Garage spaces: 2.5
- Has uncovered spaces: Yes
Features
- Levels: One and One Half
- Patio & porch: Screened Porch
Lot
- Size: 5,662 sqft
- Dimensions: 5,600
- Features: Corner Lot
Details
- Has additional parcels: Yes
- Parcel number: 2338617
- Zoning: res
Construction
Type & style
- Home type: SingleFamily
- Architectural style: Traditional
- Property subtype: Single Family Residence
Materials
- Stone, Vinyl Siding
- Foundation: Crawl Space
- Roof: Shingle
Condition
- Year built: 1951
Utilities & green energy
- Sewer: Sanitary Sewer
- Water: Public
Community & neighborhood
Location
- Region: Toledo
- Subdivision: Mcclains Hopewell
Other
Other facts
- Listing terms: Cash,Conventional,FHA,VA Loan
Price history
| Date | Event | Price |
|---|---|---|
| 4/29/2023 | Pending sale | $149,900+7.1%$140/sqft |
Source: NORIS #6097337 | ||
| 4/28/2023 | Sold | $140,000-14.6%$131/sqft |
Source: NORIS #6097337 | ||
| 1/28/2023 | Contingent | $164,000$154/sqft |
Source: NORIS #6097337 | ||
| 1/22/2023 | Listed for sale | $164,000+121.6%$154/sqft |
Source: NORIS #6097337 | ||
| 5/23/2022 | Sold | $74,000+21.3%$69/sqft |
Source: NORIS #6082371 | ||
Public tax history
| Year | Property taxes | Tax assessment |
|---|---|---|
| 2024 | $3,074 +34.5% | $42,875 +56.3% |
| 2023 | $2,286 -2.7% | $27,440 |
| 2022 | $2,349 -4.9% | $27,440 |
Find assessor info on the county website
Neighborhood: Whitmer - Trilby
Nearby schools
GreatSchools rating
- 4/10Wernert Elementary SchoolGrades: K-6Distance: 0.8 mi
- 3/10Washington Junior High SchoolGrades: 7-8Distance: 1.5 mi
- 4/10Whitmer High SchoolGrades: 9-12Distance: 1.6 mi
Schools provided by the listing agent
- Elementary: Washington
- High: Whitmer
Source: NORIS. This data may not be complete. We recommend contacting the local school district to confirm school assignments for this home.

Get pre-qualified for a loan
At Zillow Home Loans, we can pre-qualify you in as little as 5 minutes with no impact to your credit score.An equal housing lender. NMLS #10287.
Sell for more on Zillow
Get a free Zillow Showcase℠ listing and you could sell for .
$161,900
2% more+ $3,238
With Zillow Showcase(estimated)
$165,138