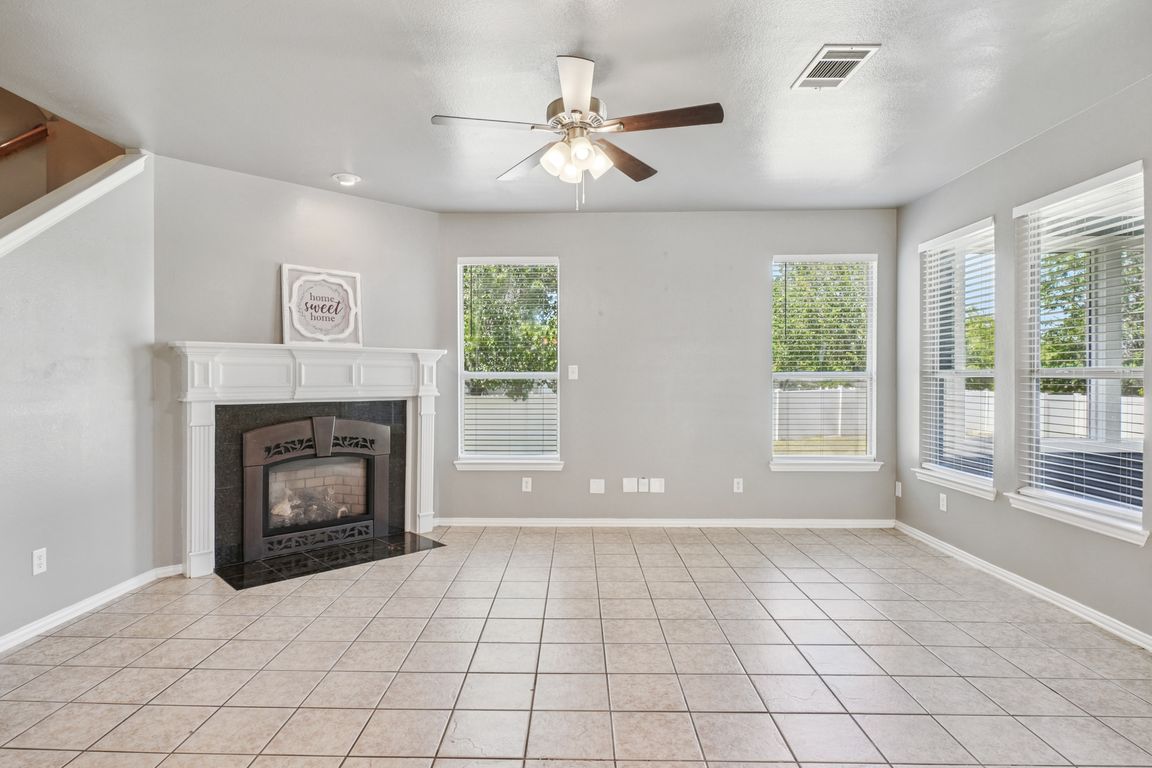
For salePrice cut: $10K (8/8)
$389,999
5beds
2,894sqft
1628 Sea Pines Dr, Aubrey, TX 76227
5beds
2,894sqft
Single family residence
Built in 2006
6,969 sqft
2 Attached garage spaces
$135 price/sqft
$1,120 annually HOA fee
What's special
Open-concept floorplanFormal dining roomStone seating areaCovered screened-in sunroomPeaceful viewsPremium lotGenerous walk-in closet
Welcome to 1628 Sea Pines Drive, a stunning 5-bedroom, 3-bathroom single-family home nestled in the highly sought-after Sea Pines Village at Savannah community. Spanning 2,894 square feet, this two-story residence is ideal for families and entertainers alike. Step inside to discover an open-concept floorplan with a spacious living area that flows ...
- 19 days
- on Zillow |
- 1,505 |
- 132 |
Source: NTREIS,MLS#: 21009072
Travel times
Living Room
Kitchen
Primary Bedroom
Zillow last checked: 7 hours ago
Listing updated: August 08, 2025 at 04:36pm
Listed by:
Trish Bellows 0628613,
RealtyBees 214-624-6080,
Michael Grant Bellows 0508187 972-672-0878,
RealtyBees
Source: NTREIS,MLS#: 21009072
Facts & features
Interior
Bedrooms & bathrooms
- Bedrooms: 5
- Bathrooms: 3
- Full bathrooms: 3
Primary bedroom
- Features: Ceiling Fan(s), Dual Sinks, En Suite Bathroom, Garden Tub/Roman Tub, Linen Closet, Sitting Area in Primary, Separate Shower, Walk-In Closet(s)
- Level: Second
- Dimensions: 15 x 12
Bedroom
- Level: Second
- Dimensions: 12 x 11
Bedroom
- Features: Ceiling Fan(s)
- Level: First
- Dimensions: 14 x 11
Bedroom
- Features: Ceiling Fan(s)
- Level: Second
- Dimensions: 11 x 11
Bedroom
- Features: Ceiling Fan(s)
- Level: Second
- Dimensions: 12 x 11
Breakfast room nook
- Level: First
- Dimensions: 11 x 9
Dining room
- Level: First
- Dimensions: 12 x 11
Game room
- Features: Ceiling Fan(s)
- Level: Second
- Dimensions: 17 x 15
Kitchen
- Features: Breakfast Bar, Built-in Features, Granite Counters, Kitchen Island, Pantry
- Level: First
- Dimensions: 11 x 11
Living room
- Features: Fireplace
- Level: First
- Dimensions: 27 x 14
Heating
- Central, Natural Gas
Cooling
- Central Air, Ceiling Fan(s), Electric
Appliances
- Included: Some Gas Appliances, Dishwasher, Disposal, Gas Range, Microwave, Plumbed For Gas, Vented Exhaust Fan
- Laundry: Washer Hookup, Electric Dryer Hookup, Laundry in Utility Room
Features
- Decorative/Designer Lighting Fixtures, Granite Counters, High Speed Internet, Kitchen Island, Open Floorplan, Pantry, Cable TV, Walk-In Closet(s)
- Flooring: Carpet, Ceramic Tile
- Windows: Window Coverings
- Has basement: No
- Number of fireplaces: 1
- Fireplace features: Gas Starter
Interior area
- Total interior livable area: 2,894 sqft
Video & virtual tour
Property
Parking
- Total spaces: 2
- Parking features: Alley Access, Door-Single, Driveway, Garage, Garage Door Opener, Kitchen Level, Garage Faces Rear
- Attached garage spaces: 2
- Has uncovered spaces: Yes
Features
- Levels: Two
- Stories: 2
- Patio & porch: Covered
- Pool features: None, Community
- Fencing: Vinyl
Lot
- Size: 6,969.6 Square Feet
- Features: Back Yard, Backs to Greenbelt/Park, Greenbelt, Interior Lot, Irregular Lot, Lawn, Landscaped, Subdivision, Sprinkler System, Few Trees
Details
- Parcel number: R284104
Construction
Type & style
- Home type: SingleFamily
- Architectural style: Detached
- Property subtype: Single Family Residence
Materials
- Fiber Cement
- Foundation: Slab
- Roof: Composition
Condition
- Year built: 2006
Utilities & green energy
- Utilities for property: Electricity Connected, Natural Gas Available, Municipal Utilities, Sewer Available, Separate Meters, Underground Utilities, Water Available, Cable Available
Community & HOA
Community
- Features: Clubhouse, Lake, Playground, Park, Pool, Tennis Court(s), Trails/Paths, Curbs, Sidewalks
- Security: Security System, Smoke Detector(s)
- Subdivision: Sea Pines Village At Savannah
HOA
- Has HOA: Yes
- Services included: All Facilities, Association Management
- HOA fee: $1,120 annually
- HOA name: Resident Services Group
- HOA phone: 855-947-2636
Location
- Region: Aubrey
Financial & listing details
- Price per square foot: $135/sqft
- Tax assessed value: $398,000
- Annual tax amount: $8,855
- Date on market: 7/24/2025
- Exclusions: None
- Electric utility on property: Yes