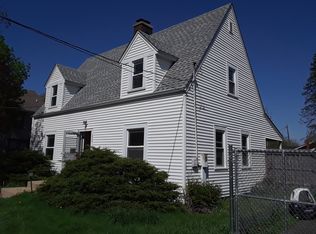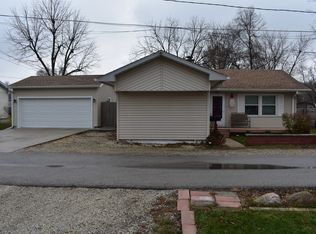Closed
$318,000
1628 Sisson St, Lockport, IL 60441
5beds
1,800sqft
Single Family Residence
Built in ----
0.25 Acres Lot
$330,700 Zestimate®
$177/sqft
$2,995 Estimated rent
Home value
$330,700
$301,000 - $360,000
$2,995/mo
Zestimate® history
Loading...
Owner options
Explore your selling options
What's special
This amazing, nicely updated brick bungalow offers quality construction, as well as today's most popular hues & design! Features an open floor plan boasting 10' ceilings & gleaming original hardwood flooring throughout the main level! The inviting enclosed front porch greets you and is perfect to enjoy your morning coffee or to read your favorite book; Sun-filled living room that's adorned by a cozy wood burning fireplace; Gorgeous, updated kitchen that offers an abundance of 42" designer white cabinets, granite counters, pantry, custom backsplash, breakfast bar & stainless steel appliances (new oven & dishwasher); 2 main level bedrooms with walk-in closets; Beautiful, new main level bath; Potential for related living; Upstairs you will find 3 more bedrooms & a 2nd, full updated bath; The full basement is perfect for storage; The fenced, parklike yard offers mature shade trees, lush landscaping & a fire pit; Gated entry to the driveway & garage with attached 3 season room overlooking the yard. Great location close to Dellwood Park, train station & Downtown Lockport & all it has to offer!
Zillow last checked: 8 hours ago
Listing updated: November 15, 2024 at 11:41am
Listing courtesy of:
Kim Wirtz, ABR,CRS,E-PRO 708-516-3050,
Wirtz Real Estate Group Inc.
Bought with:
Joy Bruno
HomeSmart Realty Group
Source: MRED as distributed by MLS GRID,MLS#: 12172554
Facts & features
Interior
Bedrooms & bathrooms
- Bedrooms: 5
- Bathrooms: 2
- Full bathrooms: 2
Primary bedroom
- Features: Flooring (Carpet), Window Treatments (All)
- Level: Main
- Area: 132 Square Feet
- Dimensions: 12X11
Bedroom 2
- Features: Flooring (Hardwood), Window Treatments (All)
- Level: Main
- Area: 132 Square Feet
- Dimensions: 12X11
Bedroom 3
- Features: Flooring (Hardwood), Window Treatments (All)
- Level: Second
- Area: 110 Square Feet
- Dimensions: 11X10
Bedroom 4
- Features: Flooring (Carpet), Window Treatments (All)
- Level: Second
- Area: 100 Square Feet
- Dimensions: 10X10
Bedroom 5
- Features: Flooring (Carpet)
- Level: Second
- Area: 100 Square Feet
- Dimensions: 10X10
Dining room
- Features: Flooring (Hardwood), Window Treatments (All)
- Level: Main
- Area: 143 Square Feet
- Dimensions: 13X11
Other
- Level: Main
- Area: 160 Square Feet
- Dimensions: 20X8
Kitchen
- Features: Kitchen (Eating Area-Breakfast Bar, Pantry-Closet, Custom Cabinetry, Granite Counters, Pantry, Updated Kitchen), Flooring (Hardwood), Window Treatments (All)
- Level: Main
- Area: 132 Square Feet
- Dimensions: 12X11
Living room
- Features: Flooring (Hardwood), Window Treatments (All)
- Level: Main
- Area: 195 Square Feet
- Dimensions: 15X13
Heating
- Steam, Baseboard
Cooling
- Central Air, Wall Unit(s)
Appliances
- Included: Range, Microwave, Dishwasher, Refrigerator, Washer, Dryer, Stainless Steel Appliance(s)
Features
- 1st Floor Bedroom, In-Law Floorplan, 1st Floor Full Bath, Walk-In Closet(s), High Ceilings
- Flooring: Hardwood
- Windows: Screens
- Basement: Unfinished,Full
- Attic: Dormer,Finished,Full,Interior Stair
- Number of fireplaces: 1
- Fireplace features: Wood Burning, Living Room
Interior area
- Total structure area: 0
- Total interior livable area: 1,800 sqft
Property
Parking
- Total spaces: 1.5
- Parking features: On Site, Garage Owned, Detached, Garage
- Garage spaces: 1.5
Accessibility
- Accessibility features: No Disability Access
Features
- Stories: 2
- Patio & porch: Porch, Patio
- Exterior features: Fire Pit
- Fencing: Fenced
Lot
- Size: 0.25 Acres
- Dimensions: 140X63
- Features: Landscaped, Wooded, Mature Trees
Details
- Parcel number: 1104262080090000
- Special conditions: None
- Other equipment: TV-Cable, Ceiling Fan(s)
Construction
Type & style
- Home type: SingleFamily
- Architectural style: Bungalow
- Property subtype: Single Family Residence
Materials
- Vinyl Siding, Brick
- Foundation: Block
- Roof: Asphalt
Condition
- New construction: No
- Major remodel year: 2024
Utilities & green energy
- Sewer: Public Sewer
- Water: Public
Community & neighborhood
Security
- Security features: Carbon Monoxide Detector(s)
Community
- Community features: Park, Pool, Tennis Court(s), Curbs, Sidewalks, Street Lights, Street Paved
Location
- Region: Lockport
HOA & financial
HOA
- Services included: None
Other
Other facts
- Listing terms: Conventional
- Ownership: Fee Simple
Price history
| Date | Event | Price |
|---|---|---|
| 11/15/2024 | Sold | $318,000-3.6%$177/sqft |
Source: | ||
| 10/14/2024 | Contingent | $329,900$183/sqft |
Source: | ||
| 10/9/2024 | Listed for sale | $329,900+79.8%$183/sqft |
Source: | ||
| 12/21/2018 | Sold | $183,500-2.1%$102/sqft |
Source: | ||
| 10/28/2018 | Pending sale | $187,500$104/sqft |
Source: Coldwell Banker The Real Estate Group #10063195 | ||
Public tax history
| Year | Property taxes | Tax assessment |
|---|---|---|
| 2023 | $5,370 +9% | $70,506 +12.7% |
| 2022 | $4,927 +5.5% | $62,588 +6.4% |
| 2021 | $4,670 +2.6% | $58,818 +3.4% |
Find assessor info on the county website
Neighborhood: 60441
Nearby schools
GreatSchools rating
- 4/10Taft Grade SchoolGrades: PK-8Distance: 0.3 mi
- 9/10Lockport Township High School EastGrades: 9-12Distance: 1.3 mi
Schools provided by the listing agent
- Elementary: Taft Grade School
- Middle: Taft Grade School
- High: Lockport Township High School
- District: 90
Source: MRED as distributed by MLS GRID. This data may not be complete. We recommend contacting the local school district to confirm school assignments for this home.

Get pre-qualified for a loan
At Zillow Home Loans, we can pre-qualify you in as little as 5 minutes with no impact to your credit score.An equal housing lender. NMLS #10287.
Sell for more on Zillow
Get a free Zillow Showcase℠ listing and you could sell for .
$330,700
2% more+ $6,614
With Zillow Showcase(estimated)
$337,314
