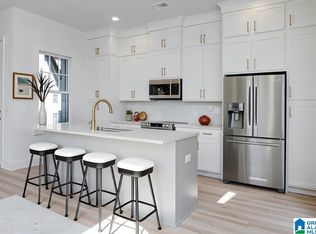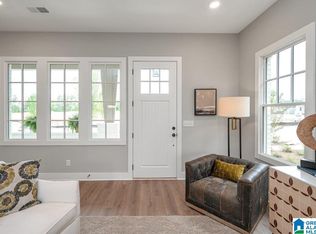Sold for $685,195
$685,195
1628 Timberview Rd, Birmingham, AL 35244
4beds
3,098sqft
Single Family Residence
Built in 2025
-- sqft lot
$706,000 Zestimate®
$221/sqft
$2,937 Estimated rent
Home value
$706,000
$657,000 - $762,000
$2,937/mo
Zestimate® history
Loading...
Owner options
Explore your selling options
What's special
Welcome home to Designer Row in Hoover's Best New Home Community - Sage Park. This home plan has everything your family is looking for from spacious main level living, a secondary bedroom on the main level with private bath, huge pantry, gas fireplace, a wall of windows, a private wooded backyard, tons of storage and so much more! This 4 bedroom, 3.5 bath home feels tailor-made for your with its perfectly curated design selections and finishes. Want more to love about this home? Well it's nestled into picturesque Sage Park and just steps from our most impressive Amenity Center ever created - The Square. The Square offers families a state of the art gym, giant pool with zero entry and cabanas, golf simulator, coffee bar, wine bar, event spaces, and everyone's favorite...pickleball courts. Come see all that Hoover and Sage Park have to offer.
Zillow last checked: 8 hours ago
Listing updated: December 11, 2025 at 08:52am
Listed by:
Annabelle Robinson 205-999-1624,
SB Dev Corp,
Jaye Watts 205-641-9423,
SB Dev Corp
Bought with:
Tina Tyus
Town Square Realty
Source: GALMLS,MLS#: 21418883
Facts & features
Interior
Bedrooms & bathrooms
- Bedrooms: 4
- Bathrooms: 4
- Full bathrooms: 3
- 1/2 bathrooms: 1
Primary bedroom
- Level: First
Bedroom 1
- Level: First
Bedroom 2
- Level: Second
Bedroom 3
- Level: Second
Primary bathroom
- Level: First
Bathroom 1
- Level: First
Bathroom 3
- Level: First
Dining room
- Level: First
Family room
- Level: Second
Kitchen
- Features: Stone Counters, Eat-in Kitchen, Kitchen Island, Pantry
- Level: First
Living room
- Level: First
Basement
- Area: 0
Office
- Level: First
Heating
- Central, Natural Gas
Cooling
- Central Air, Heat Pump, Zoned, Ceiling Fan(s)
Appliances
- Included: ENERGY STAR Qualified Appliances, Gas Cooktop, Dishwasher, Disposal, Microwave, Electric Oven, Gas Water Heater
- Laundry: Electric Dryer Hookup, Washer Hookup, Main Level, Laundry Room, Laundry (ROOM), Yes
Features
- None, High Ceilings, Cathedral/Vaulted, Crown Molding, Smooth Ceilings, Linen Closet, Separate Shower, Double Vanity, Shared Bath, Tub/Shower Combo, Walk-In Closet(s)
- Flooring: Carpet, Laminate, Tile
- Doors: Insulated Door
- Windows: Double Pane Windows
- Attic: Pull Down Stairs,Yes
- Number of fireplaces: 1
- Fireplace features: Ventless, Living Room, Gas
Interior area
- Total interior livable area: 3,098 sqft
- Finished area above ground: 3,098
- Finished area below ground: 0
Property
Parking
- Total spaces: 2
- Parking features: Attached, Driveway, Garage Faces Front
- Attached garage spaces: 2
- Has uncovered spaces: Yes
Features
- Levels: One and One Half
- Stories: 1
- Patio & porch: Covered, Patio
- Exterior features: Sprinkler System
- Pool features: In Ground, Fenced, Community
- Has view: Yes
- View description: None
- Waterfront features: No
Details
- Parcel number: 0
- Special conditions: N/A
Construction
Type & style
- Home type: SingleFamily
- Property subtype: Single Family Residence
Materials
- 3 Sides Brick, HardiPlank Type
- Foundation: Slab
Condition
- Year built: 2025
Utilities & green energy
- Water: Public
- Utilities for property: Sewer Connected, Underground Utilities
Green energy
- Energy efficient items: Lighting, Thermostat, Ridge Vent
Community & neighborhood
Community
- Community features: Clubhouse
Location
- Region: Birmingham
- Subdivision: Everlee
HOA & financial
HOA
- Has HOA: Yes
- HOA fee: $1,300 annually
- Amenities included: Management
Other
Other facts
- Price range: $685.2K - $685.2K
Price history
| Date | Event | Price |
|---|---|---|
| 7/18/2025 | Sold | $685,195+0%$221/sqft |
Source: | ||
| 6/3/2025 | Pending sale | $685,000$221/sqft |
Source: | ||
| 5/14/2025 | Listed for sale | $685,000$221/sqft |
Source: | ||
Public tax history
Tax history is unavailable.
Neighborhood: 35244
Nearby schools
GreatSchools rating
- 8/10Greenwood Elementary SchoolGrades: PK-5Distance: 7.8 mi
- 8/10Mcadory Middle SchoolGrades: 6-8Distance: 8.1 mi
- 3/10Mcadory High SchoolGrades: 9-12Distance: 7.9 mi
Schools provided by the listing agent
- Elementary: South Shades Crest
- Middle: Bumpus, Robert F
- High: Hoover
Source: GALMLS. This data may not be complete. We recommend contacting the local school district to confirm school assignments for this home.
Get a cash offer in 3 minutes
Find out how much your home could sell for in as little as 3 minutes with a no-obligation cash offer.
Estimated market value$706,000
Get a cash offer in 3 minutes
Find out how much your home could sell for in as little as 3 minutes with a no-obligation cash offer.
Estimated market value
$706,000

