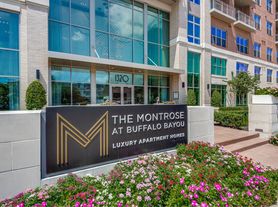Beautiful Montrose townhome situated in one of Houston's most dynamic and convenient urban neighborhoods. Enjoy close proximity to popular restaurants, cafes, parks, boutiques, and entertainment, with quick access to Downtown, the Museum District, and the Medical Center. This light-filled open floor plan offers high ceilings and fantastic outdoor spaces, including two balconies and a terrace off the primary bedroom. The kitchen features granite countertops, stainless appliances, and a wet bar with a wine refrigerator. A striking Daniel Anguilu mural adds a unique artistic touch to the foyer. The expansive third-floor primary suite spans the length of the home and includes a covered balcony and a flexible sitting area. Secondary bedrooms are on the first floor for added privacy, along with two separate attached garages. Washer and dryer included. This Montrose location is exceptional!
Copyright notice - Data provided by HAR.com 2022 - All information provided should be independently verified.
Townhouse for rent
$3,400/mo
1628 Van Buren St, Houston, TX 77006
3beds
2,619sqft
Price may not include required fees and charges.
Townhouse
Available now
Electric, ceiling fan
In unit laundry
2 Attached garage spaces parking
Natural gas, fireplace
What's special
Covered balconyTwo balconiesHigh ceilingsTwo separate attached garagesLight-filled open floor planFantastic outdoor spacesFlexible sitting area
- --
- on Zillow |
- --
- views |
- --
- saves |
Travel times
Looking to buy when your lease ends?
Consider a first-time homebuyer savings account designed to grow your down payment with up to a 6% match & a competitive APY.
Facts & features
Interior
Bedrooms & bathrooms
- Bedrooms: 3
- Bathrooms: 3
- Full bathrooms: 2
- 1/2 bathrooms: 1
Heating
- Natural Gas, Fireplace
Cooling
- Electric, Ceiling Fan
Appliances
- Included: Dishwasher, Disposal, Dryer, Microwave, Oven, Refrigerator, Stove, Washer
- Laundry: In Unit
Features
- 2 Bedrooms Down, 2 Staircases, Balcony, Ceiling Fan(s), High Ceilings, Prewired for Alarm System, Primary Bed - 3rd Floor, Sitting Area, Walk-In Closet(s), Wet Bar
- Flooring: Carpet, Tile, Wood
- Has fireplace: Yes
Interior area
- Total interior livable area: 2,619 sqft
Property
Parking
- Total spaces: 2
- Parking features: Attached, Covered
- Has attached garage: Yes
- Details: Contact manager
Features
- Stories: 3
- Exterior features: 2 Bedrooms Down, 2 Staircases, Additional Parking, Architecture Style: Traditional, Attached, Balcony, Flooring: Wood, Garage Door Opener, Gas Log, Heating: Gas, High Ceilings, Living Area - 2nd Floor, Living/Dining Combo, Lot Features: Street, Prewired for Alarm System, Primary Bed - 3rd Floor, Sitting Area, Street, Utility Room, View Type: East, Walk-In Closet(s), Wet Bar
Details
- Parcel number: 0523690000039
Construction
Type & style
- Home type: Townhouse
- Property subtype: Townhouse
Condition
- Year built: 1999
Community & HOA
Community
- Security: Security System
Location
- Region: Houston
Financial & listing details
- Lease term: Long Term,12 Months
Price history
| Date | Event | Price |
|---|---|---|
| 11/19/2025 | Listed for rent | $3,400+13.3%$1/sqft |
Source: | ||
| 10/24/2017 | Listing removed | $3,000$1/sqft |
Source: Realty Associates #6768160 | ||
| 10/14/2017 | Listed for rent | $3,000-14.3%$1/sqft |
Source: Realty Associates #6768160 | ||
| 7/3/2015 | Listing removed | $440,000$168/sqft |
Source: Roys Realty, LLC #77490324 | ||
| 6/23/2015 | Pending sale | $440,000$168/sqft |
Source: Roys Realty, LLC #77490324 | ||
