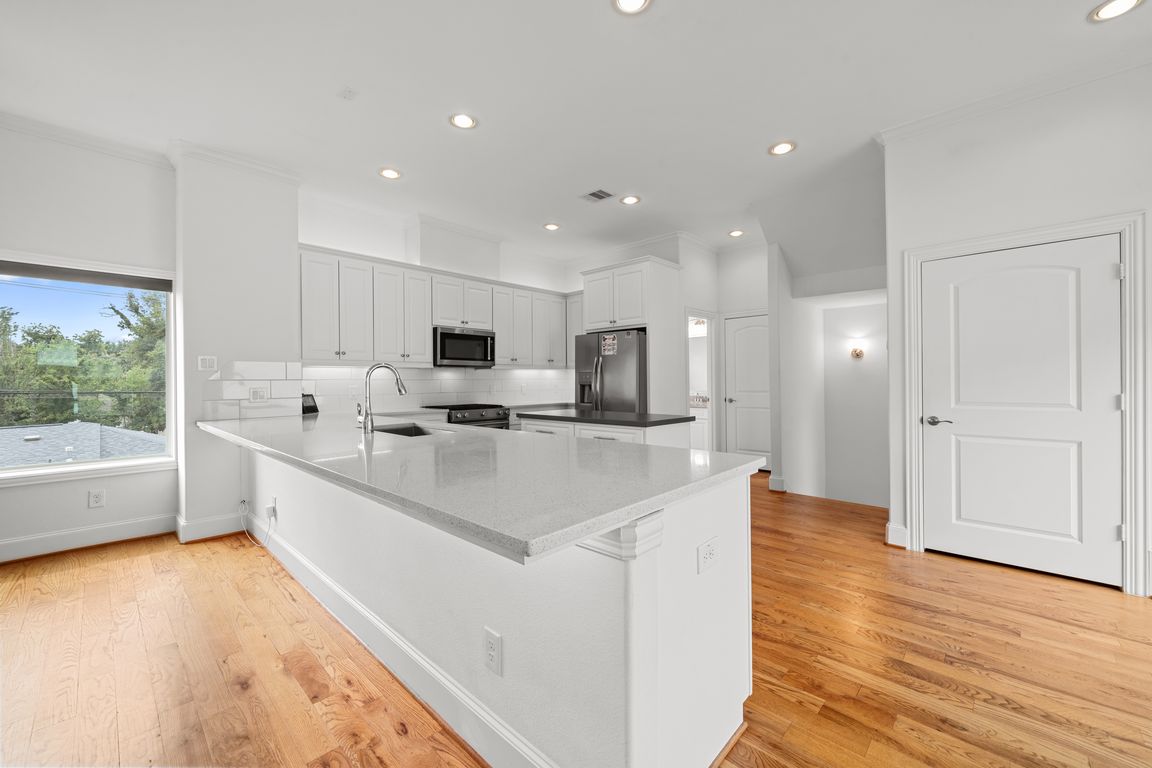
For salePrice cut: $15K (9/15)
$510,000
3beds
2,442sqft
1628 W 24th St, Houston, TX 77008
3beds
2,442sqft
Single family residence
Built in 2016
2,034 sqft
2 Attached garage spaces
$209 price/sqft
What's special
Private balconyPrivate rooftop terraceExpansive rooftop terraceGranite countertopsSoaking tubOversized storage closetsOpen-concept living
Stunning 4-story home in the heart of the Heights with no HOA and your own private rooftop terrace. Built in 2016, this 3-bedroom, 3.5-bath home offers 2,442 sq ft of open-concept living with wood floors throughout, granite countertops, and custom cabinetry. The second floor features light-filled living and dining spaces, perfect ...
- 57 days |
- 198 |
- 8 |
Source: HAR,MLS#: 6016269
Travel times
Living Room
Kitchen
Primary Bedroom
Zillow last checked: 7 hours ago
Listing updated: October 04, 2025 at 01:08pm
Listed by:
James Krueger TREC #0573025 713-364-4003,
Corcoran Prestige Realty,
Tyler Green TREC #0743951 832-665-9138,
Corcoran Prestige Realty
Source: HAR,MLS#: 6016269
Facts & features
Interior
Bedrooms & bathrooms
- Bedrooms: 3
- Bathrooms: 4
- Full bathrooms: 3
- 1/2 bathrooms: 1
Rooms
- Room types: Utility Room
Primary bathroom
- Features: Full Secondary Bathroom Down, Half Bath, Primary Bath: Double Sinks, Primary Bath: Separate Shower, Primary Bath: Soaking Tub, Secondary Bath(s): Tub/Shower Combo
Kitchen
- Features: Breakfast Bar, Kitchen Island, Kitchen open to Family Room, Pantry
Heating
- Natural Gas
Cooling
- Ceiling Fan(s), Electric
Appliances
- Included: Disposal, Dryer, Refrigerator, Washer, Gas Oven, Oven, Microwave, Gas Cooktop, Dishwasher
- Laundry: Electric Dryer Hookup, Gas Dryer Hookup
Features
- Crown Molding, Elevator Shaft, High Ceilings, Prewired for Alarm System, 1 Bedroom Down - Not Primary BR, En-Suite Bath, Primary Bed - 3rd Floor, Walk-In Closet(s)
- Flooring: Carpet, Wood
- Windows: Window Coverings
Interior area
- Total structure area: 2,442
- Total interior livable area: 2,442 sqft
Video & virtual tour
Property
Parking
- Total spaces: 2
- Parking features: Attached
- Attached garage spaces: 2
Features
- Stories: 4
- Patio & porch: Deck
Lot
- Size: 2,034.25 Square Feet
- Features: Subdivided, 0 Up To 1/4 Acre
Details
- Parcel number: 0561650050002
Construction
Type & style
- Home type: SingleFamily
- Architectural style: Contemporary
- Property subtype: Single Family Residence
Materials
- Cement Siding, Stucco
- Foundation: Slab
- Roof: Composition
Condition
- New construction: No
- Year built: 2016
Utilities & green energy
- Sewer: Public Sewer
- Water: Public
Green energy
- Energy efficient items: Attic Vents, Thermostat
Community & HOA
Community
- Security: Prewired for Alarm System
- Subdivision: Shady Acres 2nd Sec Pt Re
Location
- Region: Houston
Financial & listing details
- Price per square foot: $209/sqft
- Tax assessed value: $556,244
- Annual tax amount: $11,639
- Date on market: 8/11/2025
- Listing terms: Cash,Conventional,FHA,VA Loan
- Ownership: Full Ownership
- Road surface type: Asphalt, Concrete