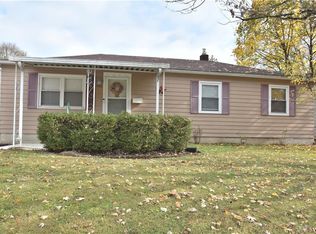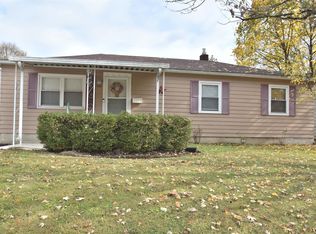Look at this beautiful 3 bedroom family home. beautiful 3 season room (13x23). Fenced back yard side sitting porch on the north side of the home. Freshly painted, new flat roof, new plumbing, new hot water tank, new drain lines all installed 8 months ago including new carpet. This home is super clean and move in ready. All reasonable offers will be consider
This property is off market, which means it's not currently listed for sale or rent on Zillow. This may be different from what's available on other websites or public sources.


