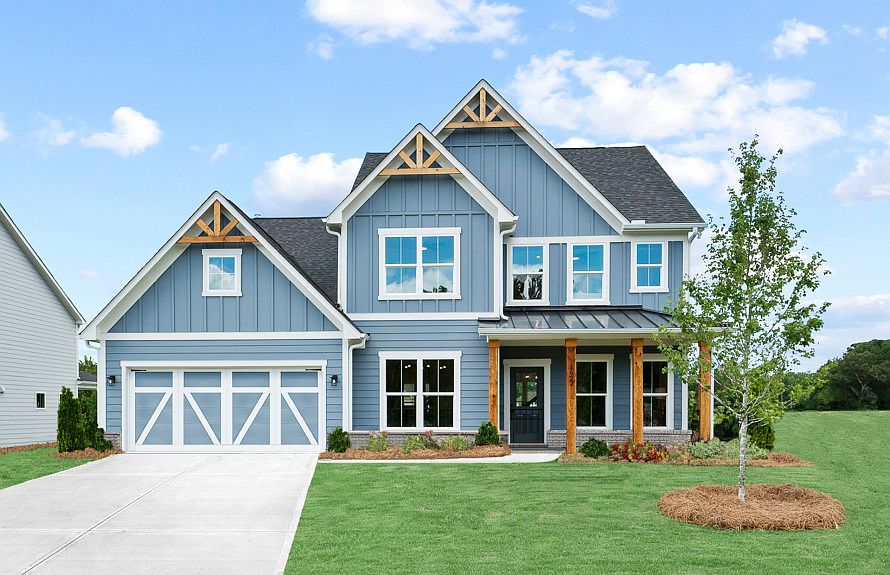Welcome Home to the Woodward at Berkeley Mill! This thoughtfully designed two-story home perfectly blends timeless charm with modern functionality. Step through a wide, welcoming foyer that leads to an open-concept design, ideal for growing families!
New construction
$724,670
1628 Wander Ml, Cumming, GA 30040
5beds
3,174sqft
Est.:
Single Family Residence
Built in 2025
-- sqft lot
$-- Zestimate®
$228/sqft
$-- HOA
Under construction (available January 2026)
Currently being built and ready to move in soon. Reserve today by contacting the builder.
What's special
Open-concept designWide welcoming foyer
This home is based on the Woodward plan.
Call: (470) 380-7839
- 482 days |
- 25 |
- 3 |
Zillow last checked: October 17, 2025 at 05:36pm
Listing updated: October 17, 2025 at 05:36pm
Listed by:
Pulte Homes
Source: Pulte
Travel times
Schedule tour
Select your preferred tour type — either in-person or real-time video tour — then discuss available options with the builder representative you're connected with.
Facts & features
Interior
Bedrooms & bathrooms
- Bedrooms: 5
- Bathrooms: 4
- Full bathrooms: 4
Interior area
- Total interior livable area: 3,174 sqft
Video & virtual tour
Property
Parking
- Total spaces: 2
- Parking features: Garage
- Garage spaces: 2
Features
- Levels: 2.0
- Stories: 2
Construction
Type & style
- Home type: SingleFamily
- Property subtype: Single Family Residence
Condition
- New Construction,Under Construction
- New construction: Yes
- Year built: 2025
Details
- Builder name: Pulte Homes
Community & HOA
Community
- Subdivision: Berkeley Mill
Location
- Region: Cumming
Financial & listing details
- Price per square foot: $228/sqft
- Date on market: 6/24/2024
About the community
PoolPlayground
Berkeley Mill located in Forsyth County will feature innovatively designed, expertly crafted new construction homes in Cumming GA. Showcasing a pool and cabana with playground, all poised on acres of gently rolling hills surrounding a creek in one of metro Atlanta's most sought-after areas.
Source: Pulte

