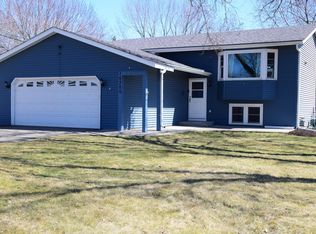Closed
$340,000
16288 Fishing Way, Rosemount, MN 55068
3beds
1,955sqft
Single Family Residence
Built in 1977
0.25 Acres Lot
$335,200 Zestimate®
$174/sqft
$2,389 Estimated rent
Home value
$335,200
$312,000 - $359,000
$2,389/mo
Zestimate® history
Loading...
Owner options
Explore your selling options
What's special
Welcome to this 3-bedroom, 2-bath home nestled in a peaceful and well-established neighborhood. With recent major updates—including a brand new roof (May 2024), furnace (2020), air conditioner (2018), and water heater (2023)—this home offers peace of mind and great value. You'll love the spacious, fully fenced backyard—perfect for relaxing, gardening, or entertaining. The home is being sold as-is, providing an excellent opportunity to make it your own with personal touches. Don't miss out on this solid home with great potential!
Zillow last checked: 8 hours ago
Listing updated: September 02, 2025 at 09:51am
Listed by:
Phong Cao 952-994-6988,
RE/MAX Advantage Plus,
The Minnesota Real Estate Team 952-649-1456
Bought with:
Jamie True
Keller Williams Select Realty
Source: NorthstarMLS as distributed by MLS GRID,MLS#: 6750722
Facts & features
Interior
Bedrooms & bathrooms
- Bedrooms: 3
- Bathrooms: 2
- Full bathrooms: 1
- 3/4 bathrooms: 1
Bedroom 1
- Level: Upper
- Area: 121 Square Feet
- Dimensions: 11x11
Bedroom 2
- Level: Upper
- Area: 140 Square Feet
- Dimensions: 14x10
Bedroom 3
- Level: Lower
- Area: 120 Square Feet
- Dimensions: 12x10
Other
- Level: Lower
- Area: 140 Square Feet
- Dimensions: 14x10
Deck
- Level: Upper
- Area: 240 Square Feet
- Dimensions: 20x12
Family room
- Level: Lower
- Area: 266 Square Feet
- Dimensions: 19x14
Foyer
- Level: Main
- Area: 45 Square Feet
- Dimensions: 9x5
Kitchen
- Level: Upper
- Area: 143 Square Feet
- Dimensions: 13x11
Laundry
- Level: Lower
- Area: 120 Square Feet
- Dimensions: 12x10
Living room
- Level: Upper
- Area: 266 Square Feet
- Dimensions: 19x14
Heating
- Forced Air
Cooling
- Central Air
Appliances
- Included: Dryer, Exhaust Fan, Gas Water Heater, Microwave, Range, Refrigerator, Washer
Features
- Basement: Daylight,Finished,Full,Sump Pump
- Number of fireplaces: 1
- Fireplace features: Free Standing, Wood Burning, Wood Burning Stove
Interior area
- Total structure area: 1,955
- Total interior livable area: 1,955 sqft
- Finished area above ground: 1,020
- Finished area below ground: 935
Property
Parking
- Total spaces: 3
- Parking features: Attached, Asphalt, Garage Door Opener
- Attached garage spaces: 2
- Uncovered spaces: 1
- Details: Garage Dimensions (22x16), Garage Door Height (7), Garage Door Width (16)
Accessibility
- Accessibility features: None
Features
- Levels: Multi/Split
- Patio & porch: Deck
- Pool features: None
- Fencing: Chain Link,Full,Partial
Lot
- Size: 0.25 Acres
- Dimensions: 80 x 130 x 85 x 130
- Features: Wooded
Details
- Foundation area: 935
- Parcel number: 222117719100
- Zoning description: Residential-Single Family
Construction
Type & style
- Home type: SingleFamily
- Property subtype: Single Family Residence
Materials
- Metal Siding, Vinyl Siding, Block
- Roof: Age 8 Years or Less
Condition
- Age of Property: 48
- New construction: No
- Year built: 1977
Utilities & green energy
- Electric: Circuit Breakers, 100 Amp Service
- Gas: Natural Gas
- Sewer: City Sewer/Connected
- Water: City Water/Connected
Community & neighborhood
Location
- Region: Rosemount
- Subdivision: Donnays Valley Park 8th Add
HOA & financial
HOA
- Has HOA: No
Price history
| Date | Event | Price |
|---|---|---|
| 8/29/2025 | Sold | $340,000+1.5%$174/sqft |
Source: | ||
| 8/19/2025 | Pending sale | $335,000$171/sqft |
Source: | ||
| 7/25/2025 | Listed for sale | $335,000$171/sqft |
Source: | ||
Public tax history
| Year | Property taxes | Tax assessment |
|---|---|---|
| 2023 | $3,854 +11.5% | $368,200 +4.6% |
| 2022 | $3,458 +9% | $351,900 +18.4% |
| 2021 | $3,172 +5.5% | $297,200 +13.8% |
Find assessor info on the county website
Neighborhood: 55068
Nearby schools
GreatSchools rating
- 5/10Parkview Elementary SchoolGrades: K-5Distance: 0.4 mi
- 7/10Scott Highlands Middle SchoolGrades: 6-8Distance: 2.3 mi
- 10/10Eastview Senior High SchoolGrades: 9-12Distance: 2.2 mi
Get a cash offer in 3 minutes
Find out how much your home could sell for in as little as 3 minutes with a no-obligation cash offer.
Estimated market value
$335,200
Get a cash offer in 3 minutes
Find out how much your home could sell for in as little as 3 minutes with a no-obligation cash offer.
Estimated market value
$335,200
