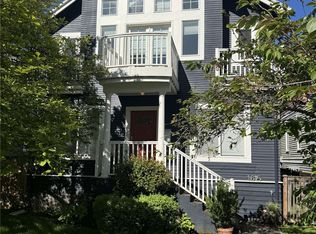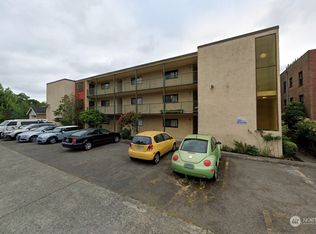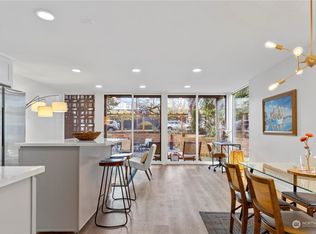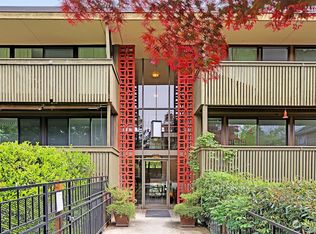Sold
Listed by:
Patrick Buckley,
COMPASS
Bought with: Windermere Real Estate Co.
$1,100,000
1629 42nd Avenue E #B, Seattle, WA 98112
3beds
1,450sqft
Single Family Residence
Built in 2016
1,629.14 Square Feet Lot
$1,099,600 Zestimate®
$759/sqft
$5,015 Estimated rent
Home value
$1,099,600
$1.02M - $1.19M
$5,015/mo
Zestimate® history
Loading...
Owner options
Explore your selling options
What's special
This modern stand-alone townhome brings the best of Madison Park to your doorstep. Just a block from the lake and charming local shops, this home balances a classic location with sleek, contemporary living. Upstairs, the top-floor great room is an entertainer’s dream, wrapped in epic windows and natural light—with direct access to your rooftop and a powder room to match. Two bedrooms sit peacefully on the main level, while the lower level serves as a private guest suite. The full-footprint rooftop deck is as good as it sounds. Think: cocktails at sunset after an amazing lake day?Luxe finishes throughout—designer cabinets, quartz counters, hardwoods, AC and Fisher & Paykel appliances—plus your own partially covered parking spot.Pre-inspected
Zillow last checked: 8 hours ago
Listing updated: November 20, 2025 at 04:04am
Listed by:
Patrick Buckley,
COMPASS
Bought with:
Taylor Hinds, 110121
Windermere Real Estate Co.
Kathryn H. Hinds, 28250
Windermere Real Estate Co.
Source: NWMLS,MLS#: 2369450
Facts & features
Interior
Bedrooms & bathrooms
- Bedrooms: 3
- Bathrooms: 3
- Full bathrooms: 2
- 1/2 bathrooms: 1
- Main level bathrooms: 1
- Main level bedrooms: 1
Bedroom
- Level: Main
Bathroom full
- Level: Main
Heating
- 90%+ High Efficiency, Forced Air, Natural Gas
Cooling
- Central Air, Heat Pump
Appliances
- Included: Dishwasher(s), Disposal, Dryer(s), Microwave(s), Refrigerator(s), Stove(s)/Range(s), Washer(s), Garbage Disposal
Features
- Dining Room
- Flooring: Hardwood
- Windows: Double Pane/Storm Window
- Basement: None
- Has fireplace: No
Interior area
- Total structure area: 1,450
- Total interior livable area: 1,450 sqft
Property
Parking
- Parking features: Driveway, Off Street
Features
- Levels: Multi/Split
- Patio & porch: Double Pane/Storm Window, Dining Room
- Has view: Yes
- View description: Partial, Territorial
Lot
- Size: 1,629 sqft
- Features: Curbs, Paved, Sidewalk, Cable TV, Deck, Gas Available, High Speed Internet, Rooftop Deck
- Topography: Level
Details
- Parcel number: 5318101257
- Special conditions: Standard
Construction
Type & style
- Home type: SingleFamily
- Architectural style: Modern
- Property subtype: Single Family Residence
Materials
- Cement Planked, Metal/Vinyl, Cement Plank
- Foundation: Poured Concrete
- Roof: Flat
Condition
- Good
- Year built: 2016
- Major remodel year: 2016
Utilities & green energy
- Electric: Company: Seattle City Light
- Sewer: Sewer Connected, Company: SPU
- Water: Public, Company: SPU
Community & neighborhood
Location
- Region: Seattle
- Subdivision: Madison Park
Other
Other facts
- Listing terms: Conventional,FHA,VA Loan
- Cumulative days on market: 146 days
Price history
| Date | Event | Price |
|---|---|---|
| 10/20/2025 | Sold | $1,100,000-8.2%$759/sqft |
Source: | ||
| 10/1/2025 | Pending sale | $1,198,500$827/sqft |
Source: | ||
| 7/21/2025 | Listed for sale | $1,198,500+9%$827/sqft |
Source: | ||
| 9/25/2020 | Sold | $1,100,000-5.2%$759/sqft |
Source: | ||
| 8/12/2020 | Pending sale | $1,160,000$800/sqft |
Source: Windermere Real Estate Midtown #1619853 | ||
Public tax history
Tax history is unavailable.
Neighborhood: Madison Park
Nearby schools
GreatSchools rating
- 7/10McGilvra Elementary SchoolGrades: K-5Distance: 0.3 mi
- 7/10Edmonds S. Meany Middle SchoolGrades: 6-8Distance: 1.5 mi
- 8/10Garfield High SchoolGrades: 9-12Distance: 2.3 mi

Get pre-qualified for a loan
At Zillow Home Loans, we can pre-qualify you in as little as 5 minutes with no impact to your credit score.An equal housing lender. NMLS #10287.
Sell for more on Zillow
Get a free Zillow Showcase℠ listing and you could sell for .
$1,099,600
2% more+ $21,992
With Zillow Showcase(estimated)
$1,121,592


