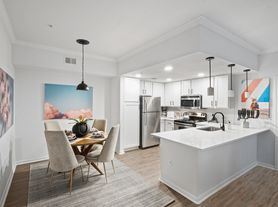NEVER LIVED-IN. This elegant 3 bedroom / 3,5 bathroom brand new construction offers modern finishes, energy efficiency, open-concept living, and fenced yard. Wooden floors throughout ((no carpet!), quartz counters, stainless appliances & covered balcony. Refrigerator, Washer & Dryer are also brand new and included. The garage has epoxy flooring and adjascent is a spacious basement that can be used for storage. All the Heights hotspots are within reach: restaurants, cafes and bars, as well as M-K-T & H-E-B. Easy access to all major roads: 610, I-10 & Downtown. Available for immediate move-in.
Copyright notice - Data provided by HAR.com 2022 - All information provided should be independently verified.
House for rent
$3,450/mo
1629 Beall St, Houston, TX 77008
3beds
2,134sqft
Price may not include required fees and charges.
Singlefamily
Available now
-- Pets
Electric, zoned, ceiling fan
Electric dryer hookup laundry
2 Attached garage spaces parking
Natural gas, zoned
What's special
Modern finishesCovered balconyFenced yardStainless appliancesQuartz countersEnergy efficiencyOpen-concept living
- 38 days
- on Zillow |
- -- |
- -- |
Travel times
Renting now? Get $1,000 closer to owning
Unlock a $400 renter bonus, plus up to a $600 savings match when you open a Foyer+ account.
Offers by Foyer; terms for both apply. Details on landing page.
Facts & features
Interior
Bedrooms & bathrooms
- Bedrooms: 3
- Bathrooms: 4
- Full bathrooms: 3
- 1/2 bathrooms: 1
Heating
- Natural Gas, Zoned
Cooling
- Electric, Zoned, Ceiling Fan
Appliances
- Included: Dishwasher, Dryer, Microwave, Oven, Refrigerator, Washer
- Laundry: Electric Dryer Hookup, In Unit, Washer Hookup
Features
- 1 Bedroom Down - Not Primary BR, 2 Bedrooms Up, Balcony, Ceiling Fan(s), En-Suite Bath, Formal Entry/Foyer, Primary Bed - 3rd Floor, Walk-In Closet(s)
- Flooring: Tile, Wood
Interior area
- Total interior livable area: 2,134 sqft
Property
Parking
- Total spaces: 2
- Parking features: Attached, Covered
- Has attached garage: Yes
- Details: Contact manager
Features
- Stories: 3
- Exterior features: 1 Bedroom Down - Not Primary BR, 2 Bedrooms Up, Architecture Style: Contemporary/Modern, Attached, Balcony, Balcony/Terrace, Electric Dryer Hookup, En-Suite Bath, Floor Covering: Marble, Flooring: Marble, Flooring: Wood, Formal Entry/Foyer, Garage Door Opener, Heating system: Zoned, Heating: Gas, Insulated Doors, Lot Features: Subdivided, Primary Bed - 3rd Floor, Subdivided, View Type: North, Walk-In Closet(s), Washer Hookup
Details
- Parcel number: 1420990010001
Construction
Type & style
- Home type: SingleFamily
- Property subtype: SingleFamily
Condition
- Year built: 2025
Community & HOA
Location
- Region: Houston
Financial & listing details
- Lease term: Long Term
Price history
| Date | Event | Price |
|---|---|---|
| 9/27/2025 | Price change | $3,450-12.7%$2/sqft |
Source: | ||
| 9/4/2025 | Price change | $3,950-6%$2/sqft |
Source: | ||
| 8/28/2025 | Listed for rent | $4,200$2/sqft |
Source: | ||
| 6/16/2025 | Pending sale | $519,900$244/sqft |
Source: | ||
| 6/16/2025 | Listed for sale | $519,900$244/sqft |
Source: | ||

