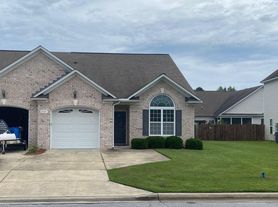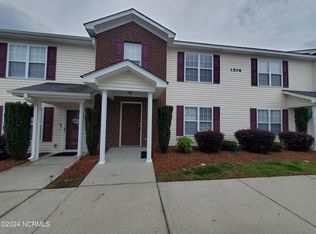The Cypress Plan in Brook Hollow features 3 bedrooms, 2.5 baths. Open floor plan features a Kitchen with all stainless appliances and eat in breakfast area and Family room with fireplace, 1/2 bath and door to covered porch. Upstairs primary bedroom has an office or nursery area prior to entering the large suite complete with walk in closet and bath with double vanities & tile flooring. 2 additional bedrooms, each with double closets & ceiling fans with lights, a full bath & laundry area complete the second floor. Outside is a Covered Patio with storage and fenced in yard for outside privacy.
Townhouse for rent
$1,700/mo
1629 Cambria Dr #B, Greenville, NC 27834
3beds
1,566sqft
Price may not include required fees and charges.
Townhouse
Available now
Cats, dogs OK
Central air, ceiling fan
Dryer hookup laundry
1 Attached garage space parking
Electric, heat pump
What's special
Fenced in yardOffice or nursery areaOutside privacyLarge suiteEat in breakfast areaOpen floor planWalk in closet
- 18 hours |
- -- |
- -- |
Travel times
Zillow can help you save for your dream home
With a 6% savings match, a first-time homebuyer savings account is designed to help you reach your down payment goals faster.
Offer exclusive to Foyer+; Terms apply. Details on landing page.
Facts & features
Interior
Bedrooms & bathrooms
- Bedrooms: 3
- Bathrooms: 3
- Full bathrooms: 2
- 1/2 bathrooms: 1
Heating
- Electric, Heat Pump
Cooling
- Central Air, Ceiling Fan
Appliances
- Included: Dishwasher, Microwave, Oven, Refrigerator
- Laundry: Dryer Hookup, Hookup - Dryer, Hookups, Laundry Closet, Washer Hookup
Features
- Blinds/Shades, Ceiling Fan(s), Entrance Foyer, High Ceilings, Walk In Closet, Walk-In Closet(s), Wash/Dry Connect
- Flooring: Carpet, Laminate, Tile
Interior area
- Total interior livable area: 1,566 sqft
Video & virtual tour
Property
Parking
- Total spaces: 1
- Parking features: Attached, Off Street
- Has attached garage: Yes
- Details: Contact manager
Features
- Stories: 2
- Exterior features: Association Fees included in rent, Attached, Blinds/Shades, Ceiling Fan(s), Concrete, Covered, Dryer Hookup, Entrance Foyer, Flooring: Laminate, Garage Faces Front, Heating: Electric, High Ceilings, Hookup - Dryer, Laundry Closet, Maintenance Common Areas, Maintenance Grounds, Maintenance Roads, Off Street, On Site, Thermal Windows, Walk In Closet, Walk-In Closet(s), Wash/Dry Connect, Washer Hookup
Construction
Type & style
- Home type: Townhouse
- Property subtype: Townhouse
Condition
- Year built: 2017
Building
Management
- Pets allowed: Yes
Community & HOA
Location
- Region: Greenville
Financial & listing details
- Lease term: 12 Months
Price history
| Date | Event | Price |
|---|---|---|
| 9/12/2025 | Listed for rent | $1,700$1/sqft |
Source: Hive MLS #100530444 | ||
| 7/12/2024 | Listing removed | -- |
Source: Hive MLS #100449944 | ||
| 6/12/2024 | Listed for rent | $1,700+3%$1/sqft |
Source: Hive MLS #100449944 | ||
| 6/7/2024 | Sold | $245,000-1.6%$156/sqft |
Source: | ||
| 5/24/2024 | Pending sale | $249,000$159/sqft |
Source: | ||

