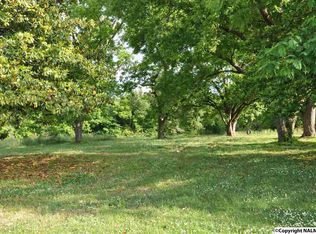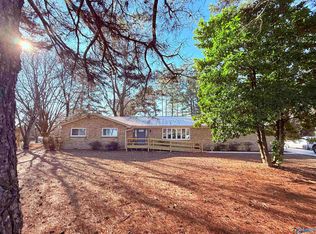Sold for $275,000
$275,000
1629 Cullman Rd, Arab, AL 35016
4beds
2,200sqft
Single Family Residence
Built in ----
-- sqft lot
$-- Zestimate®
$125/sqft
$1,624 Estimated rent
Home value
Not available
Estimated sales range
Not available
$1,624/mo
Zestimate® history
Loading...
Owner options
Explore your selling options
What's special
ASSUMABLE... LOAN of 2.625 interest rate!!!This loan can be assumed with this unbelievable interest rate. This brick rancher is Inside the City Limits, it has 4 bedroom and 3 baths. It has a Very large Main Suite with a beautiful Tiled Shower and stand alone bath tub in the main bath area !! It has many updates with a modernized kitchen with tongue and groove walls, a beautiful butlers pantry off of the laundry room, and a wood wall with hanging racks. Very spacious and open with a fireplace with a beautiful Wood Mantel. A split bedroom plan, and a very large covered back porch entertaining area. There is a large fenced in back yard, with a perfect garden spot,with a extra storage bldg
Zillow last checked: 8 hours ago
Listing updated: August 15, 2025 at 07:58am
Listed by:
Robin Chrestman 256-673-0144,
Pass Realty, LLC
Bought with:
Haley Conner, 142037
Leading Edge RE Group-Gtsv.
Source: ValleyMLS,MLS#: 21891940
Facts & features
Interior
Bedrooms & bathrooms
- Bedrooms: 4
- Bathrooms: 3
- Full bathrooms: 3
Primary bedroom
- Features: Ceiling Fan(s), Carpet
- Level: First
- Area: 273
- Dimensions: 21 x 13
Bedroom 2
- Features: Ceiling Fan(s), Carpet
- Level: First
- Area: 168
- Dimensions: 12 x 14
Bedroom 3
- Features: Ceiling Fan(s), Carpet
- Level: First
- Area: 168
- Dimensions: 12 x 14
Bedroom 4
- Features: Ceiling Fan(s), Carpet
- Level: First
- Area: 154
- Dimensions: 14 x 11
Dining room
- Features: Wood Floor
- Level: First
- Area: 480
- Dimensions: 20 x 24
Kitchen
- Features: Granite Counters, Pantry, Wood Floor
- Level: First
- Area: 182
- Dimensions: 13 x 14
Living room
- Features: Ceiling Fan(s), Fireplace, Wood Floor
- Level: First
- Area: 440
- Dimensions: 20 x 22
Heating
- Central 1
Cooling
- Central 1
Features
- Basement: Crawl Space
- Has fireplace: Yes
- Fireplace features: Gas Log
Interior area
- Total interior livable area: 2,200 sqft
Property
Parking
- Parking features: Garage-Two Car
Features
- Levels: One
- Stories: 1
Lot
- Dimensions: 234 x 160 x 214 x 162
Details
- Parcel number: 1308272000024000
Construction
Type & style
- Home type: SingleFamily
- Architectural style: Ranch
- Property subtype: Single Family Residence
Condition
- New construction: No
Utilities & green energy
- Sewer: Septic Tank
- Water: Public
Community & neighborhood
Location
- Region: Arab
- Subdivision: Spring Hill
Price history
| Date | Event | Price |
|---|---|---|
| 8/15/2025 | Pending sale | $299,000+8.7%$136/sqft |
Source: | ||
| 8/14/2025 | Sold | $275,000-8%$125/sqft |
Source: | ||
| 6/18/2025 | Listed for sale | $299,000+11.2%$136/sqft |
Source: | ||
| 7/23/2021 | Sold | $269,000-2.2%$122/sqft |
Source: | ||
| 6/26/2021 | Contingent | $275,000$125/sqft |
Source: | ||
Public tax history
| Year | Property taxes | Tax assessment |
|---|---|---|
| 2024 | -- | $83,460 +196.6% |
| 2023 | -- | $28,140 +2.7% |
| 2022 | $1,057 +92% | $27,400 +83.9% |
Find assessor info on the county website
Neighborhood: 35016
Nearby schools
GreatSchools rating
- 10/10Arab Elementary SchoolGrades: 3-5Distance: 2.1 mi
- 10/10Arab Jr High SchoolGrades: 6-8Distance: 1 mi
- 10/10Arab High SchoolGrades: 9-12Distance: 2.4 mi
Schools provided by the listing agent
- Elementary: Arab Elementary School
- Middle: Arab Middle School
- High: Arab High School
Source: ValleyMLS. This data may not be complete. We recommend contacting the local school district to confirm school assignments for this home.
Get pre-qualified for a loan
At Zillow Home Loans, we can pre-qualify you in as little as 5 minutes with no impact to your credit score.An equal housing lender. NMLS #10287.

