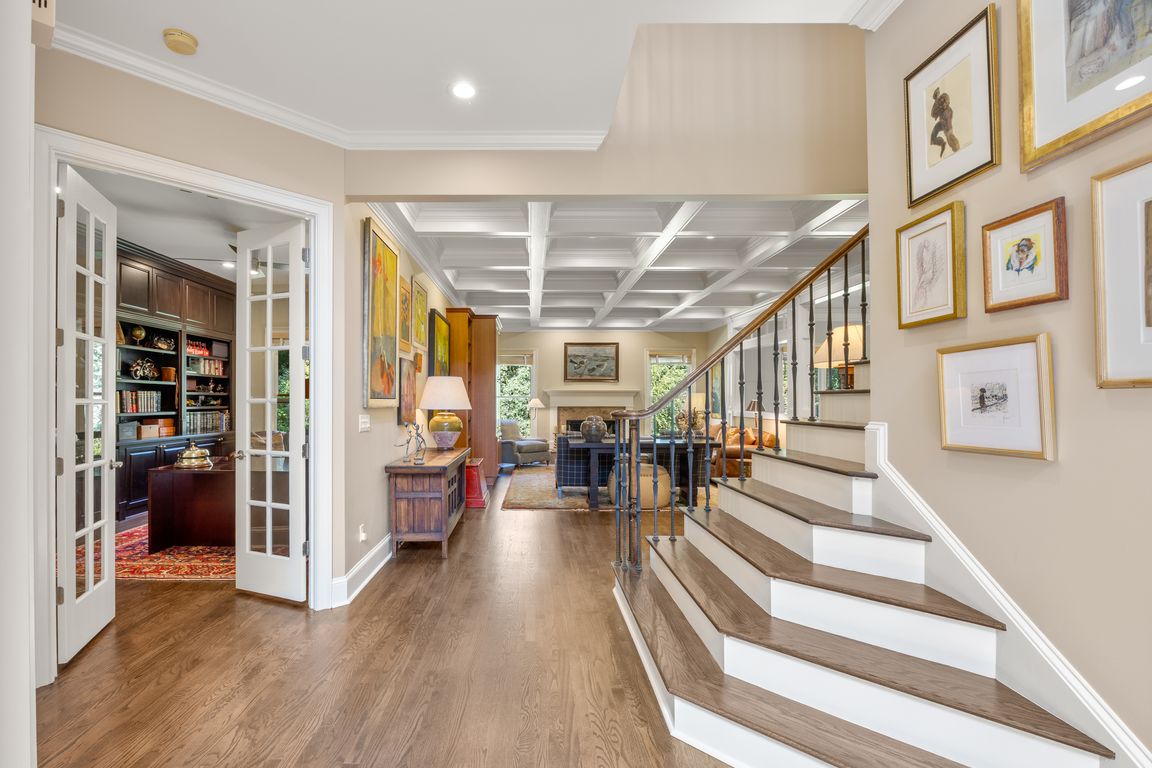
Active
$2,100,000
7beds
--sqft
1629 Heatherwood Dr, Decatur, GA 30033
7beds
--sqft
Single family residence
Built in 2003
1.14 Acres
8 Attached garage spaces
What's special
Soaring ceilingsFull in-law suiteBack deckPrivate balconyAtop a hillRenovated terraceLargest intown lots
Welcome to 1629 Heatherwood Drive, one of the largest intown lots (over an acre) atop a hill in Sagamore Hills one of Atlanta's most desirable neighborhoods. This custom built beautifully maintained home is not to be missed. It offers nearly 8,000 square feet of thoughtfully designed living space that blends ...
- 17 days |
- 2,879 |
- 159 |
Source: GAMLS,MLS#: 10608194
Travel times
Living Room
Primary Bedroom
Breakfast Nook
Zillow last checked: 7 hours ago
Listing updated: October 01, 2025 at 10:06pm
Listed by:
David Goodrowe 404-333-3190,
Compass,
Matthew Doyle 561-707-6139,
Compass
Source: GAMLS,MLS#: 10608194
Facts & features
Interior
Bedrooms & bathrooms
- Bedrooms: 7
- Bathrooms: 8
- Full bathrooms: 7
- 1/2 bathrooms: 1
- Main level bathrooms: 1
- Main level bedrooms: 1
Rooms
- Room types: Den, Exercise Room, Family Room, Game Room, Laundry
Dining room
- Features: Seats 12+
Kitchen
- Features: Breakfast Bar, Breakfast Room, Kitchen Island, Second Kitchen, Walk-in Pantry
Heating
- Central, Natural Gas, Zoned
Cooling
- Ceiling Fan(s), Central Air, Zoned
Appliances
- Included: Dishwasher, Disposal, Double Oven, Dryer, Gas Water Heater, Microwave, Refrigerator, Trash Compactor, Washer
- Laundry: Upper Level
Features
- Bookcases, Double Vanity, High Ceilings, Split Bedroom Plan, Walk-In Closet(s), Wet Bar, Wine Cellar
- Flooring: Carpet, Hardwood
- Windows: Double Pane Windows, Window Treatments
- Basement: Bath Finished,Daylight,Exterior Entry,Finished,Full,Interior Entry
- Number of fireplaces: 4
- Fireplace features: Basement, Family Room, Gas Starter, Master Bedroom
- Common walls with other units/homes: No Common Walls
Interior area
- Total structure area: 0
- Finished area above ground: 0
- Finished area below ground: 0
Property
Parking
- Total spaces: 8
- Parking features: Attached, Garage, Garage Door Opener, Kitchen Level, Side/Rear Entrance
- Has attached garage: Yes
Features
- Levels: Three Or More
- Stories: 3
- Patio & porch: Deck, Patio
- Exterior features: Balcony, Gas Grill
- Fencing: Back Yard,Fenced,Privacy
- Waterfront features: No Dock Or Boathouse
- Body of water: None
Lot
- Size: 1.14 Acres
- Features: Private
Details
- Parcel number: 18 160 04 014
Construction
Type & style
- Home type: SingleFamily
- Architectural style: Brick 4 Side,European,Other,Traditional
- Property subtype: Single Family Residence
Materials
- Brick, Stone
- Foundation: Pillar/Post/Pier, Slab
- Roof: Composition
Condition
- Resale
- New construction: No
- Year built: 2003
Utilities & green energy
- Electric: 220 Volts, Generator
- Sewer: Public Sewer
- Water: Public
- Utilities for property: Cable Available, Electricity Available, Natural Gas Available, Phone Available, Sewer Available, Water Available
Community & HOA
Community
- Features: Park, Pool, Sidewalks, Street Lights, Tennis Court(s), Near Public Transport, Walk To Schools, Near Shopping
- Security: Carbon Monoxide Detector(s), Security System, Smoke Detector(s)
- Subdivision: Sagamore Hills
HOA
- Has HOA: No
- Services included: Other
Location
- Region: Decatur
Financial & listing details
- Tax assessed value: $1,313,100
- Annual tax amount: $16,586
- Date on market: 9/18/2025
- Listing agreement: Exclusive Right To Sell
- Electric utility on property: Yes