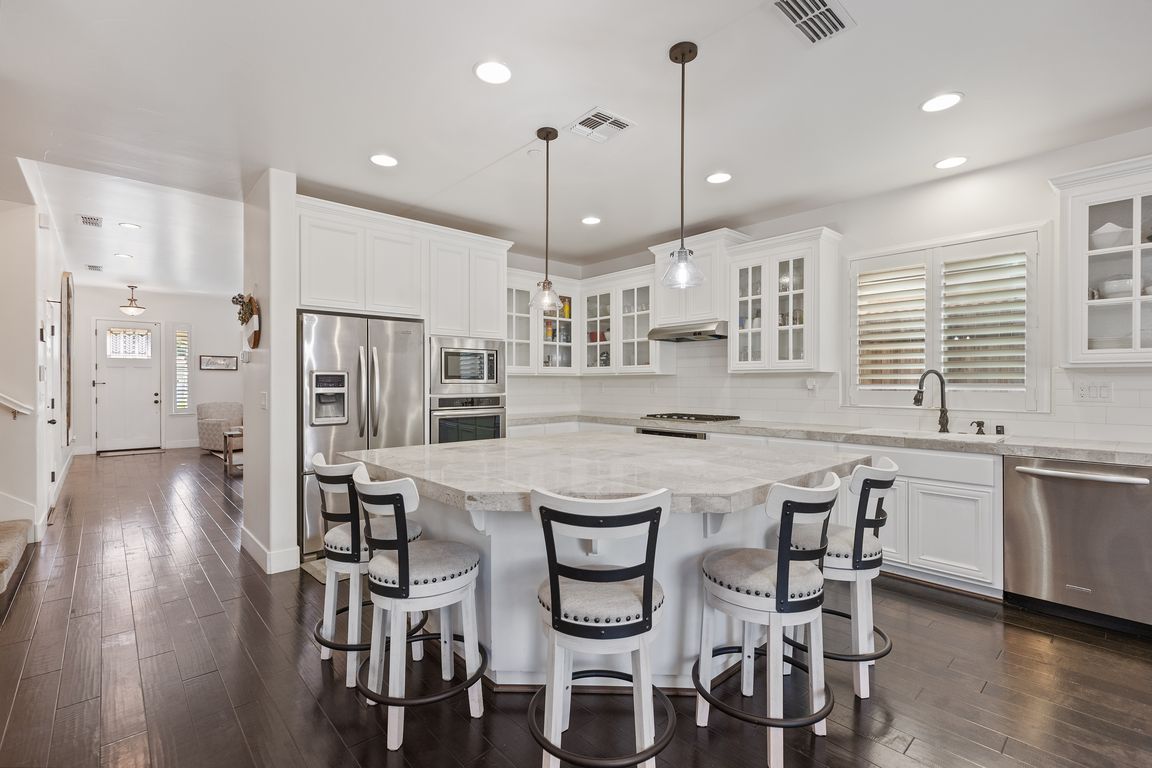
Active
$919,000
6beds
3,641sqft
1629 La Guardia Cir, Lincoln, CA 95648
6beds
3,641sqft
Single family residence
Built in 2013
5,671 sqft
3 Attached garage spaces
$252 price/sqft
What's special
Multi-generational livingCharming curb appealOversized islandDesigner kitchenSpa-like ensuiteCustom poolStone accents
Step into this model-perfect 6-bedroom, 5-bathroom stunner, showcasing timeless Modern Craftsman architecture with stone accents, deep eaves, and charming curb appeal. Originally built in 2013 as the builder's showcase model, no expense was spared in outfitting this home with premium upgrades throughout. Inside, the light-filled, open-concept layout is ideal for ...
- 18 days
- on Zillow |
- 1,262 |
- 63 |
Source: MetroList Services of CA,MLS#: 225098360Originating MLS: MetroList Services, Inc.
Travel times
Living Room
Kitchen
Primary Bedroom
Zillow last checked: 7 hours ago
Listing updated: August 01, 2025 at 08:45am
Listed by:
Kaelee Cornell DRE #02070957 916-862-1719,
eXp Realty of California Inc.,
Jeffrey Culbertson DRE #00715870 916-996-3900,
eXp Realty of California Inc.
Source: MetroList Services of CA,MLS#: 225098360Originating MLS: MetroList Services, Inc.
Facts & features
Interior
Bedrooms & bathrooms
- Bedrooms: 6
- Bathrooms: 5
- Full bathrooms: 4
- Partial bathrooms: 1
Primary bedroom
- Features: Walk-In Closet
Primary bathroom
- Features: Shower Stall(s), Soaking Tub, Tile
Dining room
- Features: Formal Area
Kitchen
- Features: Pantry Closet, Granite Counters, Kitchen Island
Heating
- Central, Fireplace(s)
Cooling
- Ceiling Fan(s), Central Air
Appliances
- Included: Built-In Electric Oven, Gas Cooktop, Dishwasher, Disposal, Microwave, Double Oven, Plumbed For Ice Maker
- Laundry: Cabinets, Sink, Gas Dryer Hookup, Upper Level, Inside Room
Features
- Flooring: Carpet, Tile, Wood
- Number of fireplaces: 1
- Fireplace features: Gas Log
Interior area
- Total interior livable area: 3,641 sqft
Property
Parking
- Total spaces: 3
- Parking features: Attached
- Attached garage spaces: 3
Features
- Stories: 2
- Has private pool: Yes
- Pool features: In Ground, Pool Sweep
- Fencing: Fenced,Wood
Lot
- Size: 5,671.51 Square Feet
- Features: Auto Sprinkler F&R, Landscape Back, Landscape Front, Low Maintenance
Details
- Parcel number: 319160051000
- Zoning description: Residential
- Special conditions: Offer As Is
Construction
Type & style
- Home type: SingleFamily
- Architectural style: Modern/High Tech,Craftsman
- Property subtype: Single Family Residence
Materials
- Stone, Stucco, Frame, Wood
- Foundation: Slab
- Roof: Tile
Condition
- Year built: 2013
Details
- Builder name: JMC Homes
Utilities & green energy
- Sewer: Public Sewer
- Water: Public
- Utilities for property: Cable Available, Public
Community & HOA
Location
- Region: Lincoln
Financial & listing details
- Price per square foot: $252/sqft
- Tax assessed value: $705,558
- Annual tax amount: $10,114
- Price range: $919K - $919K
- Date on market: 7/25/2025