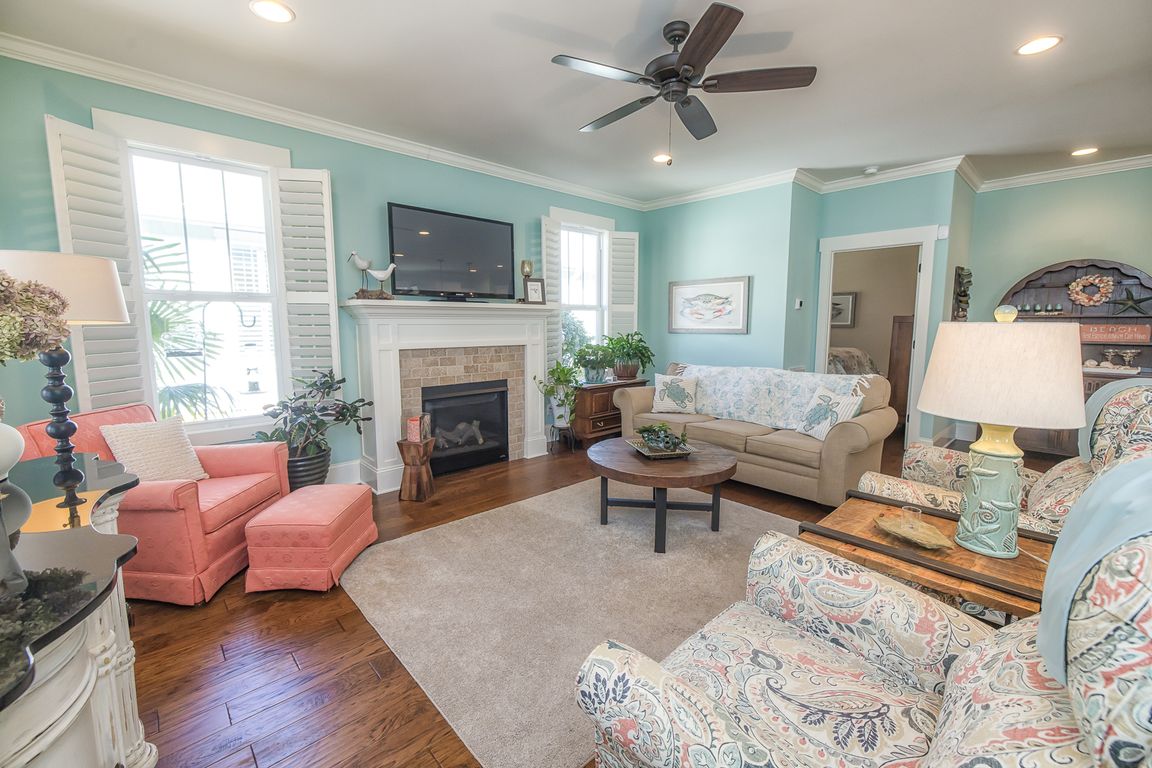
For sale
$499,000
2beds
1,626sqft
1629 Marlin Spike Way SW, Ocean Isle Beach, NC 28469
2beds
1,626sqft
Single family residence
Built in 2017
4,791 sqft
2 Garage spaces
$307 price/sqft
$3,024 annually HOA fee
What's special
Modern finishesBonus roomHome officeLarge two-car garageGorgeous large front porchSpa-like bathroomsCraft or play room
Ever dreamed of living the beach life? This gorgeous home is priced to sell with a new massive price reduction. Discover coastal charm and modern luxury at 1629 Marlin Spike Way, Ocean Isle Beach—a stunning two-bedroom, plus bonus room, two-bath retreat designed for comfort and style. Bonus room ideal for a ...
- 266 days |
- 411 |
- 9 |
Source: Hive MLS,MLS#: 100491620 Originating MLS: Cape Fear Realtors MLS, Inc.
Originating MLS: Cape Fear Realtors MLS, Inc.
Travel times
Living Room
Kitchen
Dining Room
Zillow last checked: 8 hours ago
Listing updated: November 19, 2025 at 05:34am
Listed by:
Meredith Merrill 910-262-7272,
Coldwell Banker Sea Coast Advantage
Source: Hive MLS,MLS#: 100491620 Originating MLS: Cape Fear Realtors MLS, Inc.
Originating MLS: Cape Fear Realtors MLS, Inc.
Facts & features
Interior
Bedrooms & bathrooms
- Bedrooms: 2
- Bathrooms: 2
- Full bathrooms: 2
Rooms
- Room types: Living Room, Dining Room, Master Bedroom, Bedroom 2, Sunroom, Laundry
Primary bedroom
- Level: First
- Dimensions: 13.8 x 14.11
Bedroom 2
- Level: First
- Dimensions: 11.4 x 12
Dining room
- Level: First
- Dimensions: 8.8 x 12.4
Kitchen
- Level: First
- Dimensions: 12.2 x 15.3
Laundry
- Level: First
- Dimensions: 8.3 x 13.8
Living room
- Level: First
- Dimensions: 18 x 18.8
Sunroom
- Level: First
- Dimensions: 9.7 x 19.4
Heating
- Heat Pump, Electric, Forced Air
Cooling
- Heat Pump
Appliances
- Included: Electric Oven, Built-In Microwave, Refrigerator, Ice Maker, Dryer, Dishwasher
- Laundry: Laundry Room
Features
- Master Downstairs, Walk-in Closet(s), High Ceilings, Bookcases, Kitchen Island, Ceiling Fan(s), Pantry, Walk-in Shower, Blinds/Shades, Gas Log, Walk-In Closet(s)
- Flooring: Wood
- Basement: None
- Attic: Pull Down Stairs
- Has fireplace: Yes
- Fireplace features: Gas Log
Interior area
- Total structure area: 1,626
- Total interior livable area: 1,626 sqft
Property
Parking
- Total spaces: 2
- Parking features: Garage Faces Rear, Concrete, Paved
- Garage spaces: 2
Features
- Levels: One
- Stories: 1
- Patio & porch: Covered, Porch
- Exterior features: Shutters - Board/Hurricane, Cluster Mailboxes
- Pool features: None
- Fencing: None
- Waterfront features: None
Lot
- Size: 4,791.6 Square Feet
- Dimensions: 45 x 103 x 45 x 103
Details
- Parcel number: 243oi010
- Zoning: Oi-R-2M
- Special conditions: Standard
Construction
Type & style
- Home type: SingleFamily
- Property subtype: Single Family Residence
Materials
- Fiber Cement
- Foundation: Crawl Space
- Roof: Shingle
Condition
- New construction: No
- Year built: 2017
Details
- Warranty included: Yes
Utilities & green energy
- Sewer: Public Sewer
- Water: Public
- Utilities for property: Sewer Available, Water Available
Community & HOA
Community
- Security: Smoke Detector(s)
- Subdivision: Waterway Cove
HOA
- Has HOA: Yes
- Amenities included: Clubhouse, Pool, Fitness Center, Maintenance Common Areas, Maintenance Roads, Meeting Room, Street Lights
- HOA fee: $3,024 annually
- HOA name: CAM at OIB
- HOA phone: 910-579-9163
Location
- Region: Shallotte
Financial & listing details
- Price per square foot: $307/sqft
- Tax assessed value: $464,980
- Annual tax amount: $1,790
- Date on market: 2/27/2025
- Cumulative days on market: 266 days
- Listing agreement: Exclusive Right To Sell
- Listing terms: Cash,Conventional,FHA,USDA Loan,VA Loan
- Road surface type: Paved