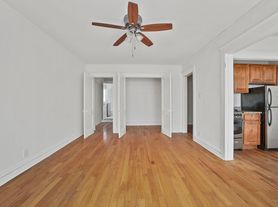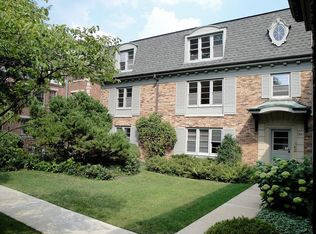SKYlofts (unit 2)
1629 Oak Avenue, Evanston, Illinois 60201
Live / Work / Office
A 4-unit rental loft facility which features 1833 sq.ft. two-story live / work / office spaces. each unit has enclosed rooms that can be used for shared or private offices or a conference room. The building expands on the design philosophy and amenities found at our other previously-built facilities. The first floor is raised 11' above grade allowing for a ground level entry garden and covered parking. The elevated units feature curved, angular and sloping partitions, a 20' tall window wall and 21' ceilings with exposed steel structure. The super-insulated building employs passive solar design and various other green building technologies and materials. Additional amenities include: two off-street parking spaces per unit, full kitchens, two full baths per unit, individual HVAC systems, in-unit laundry and 100 amp / 32 circuit electric panels. Spaces may be combined for greater flexibility.
AVAILABLE: 12.01.2025
more info? adas/spatz properties...projects:SKYlofts (copy/paste into your browser)
*NOTE: interior photographs are of unit 2. note: ALL units are similar.
2 year lease min.,
Apartment for rent
$3,524/mo
1629 Oak Ave APT 3, Evanston, IL 60201
3beds
1,833sqft
Price may not include required fees and charges.
Apartment
Available Mon Dec 1 2025
Cats, small dogs OK
Central air
In unit laundry
Off street parking
-- Heating
What's special
In-unit laundryFull kitchensIndividual hvac systemsOff-street parking spacesEnclosed roomsGround level entry gardenCovered parking
- 94 days
- on Zillow |
- -- |
- -- |
Travel times
Looking to buy when your lease ends?
Consider a first-time homebuyer savings account designed to grow your down payment with up to a 6% match & 3.83% APY.
Facts & features
Interior
Bedrooms & bathrooms
- Bedrooms: 3
- Bathrooms: 2
- Full bathrooms: 2
Rooms
- Room types: Dining Room, Master Bath
Cooling
- Central Air
Appliances
- Included: Dishwasher, Disposal, Dryer, Microwave, Range Oven, Refrigerator, Washer
- Laundry: In Unit
Features
- Storage, Walk-In Closet(s), Wired for Data
- Flooring: Hardwood
- Windows: Double Pane Windows
Interior area
- Total interior livable area: 1,833 sqft
Property
Parking
- Parking features: Off Street
- Details: Contact manager
Features
- Exterior features: Granite countertop, Lawn, Living room, Stainless steel appliances
Construction
Type & style
- Home type: Apartment
- Property subtype: Apartment
Condition
- Year built: 2016
Building
Management
- Pets allowed: Yes
Community & HOA
Location
- Region: Evanston
Financial & listing details
- Lease term: 1 Year
Price history
| Date | Event | Price |
|---|---|---|
| 8/16/2025 | Price change | $3,524-7.8%$2/sqft |
Source: Zillow Rentals | ||
| 7/1/2025 | Listed for rent | $3,824+3.8%$2/sqft |
Source: Zillow Rentals | ||
| 6/2/2024 | Listing removed | -- |
Source: Zillow Rentals | ||
| 11/26/2023 | Price change | $3,684+2.8%$2/sqft |
Source: Zillow Rentals | ||
| 9/21/2023 | Price change | $3,584-3.6%$2/sqft |
Source: Zillow Rentals | ||

