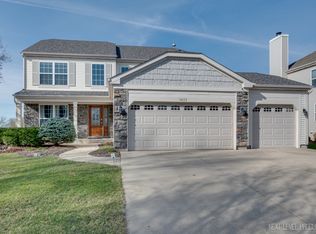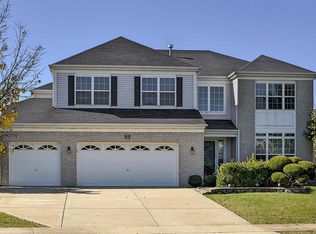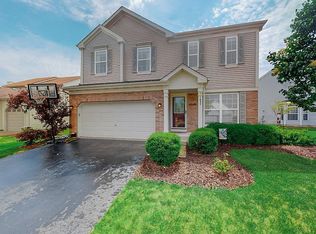Closed
$482,000
1629 Trails End Ln, Bolingbrook, IL 60490
3beds
2,400sqft
Single Family Residence
Built in 2003
8,775 Square Feet Lot
$494,500 Zestimate®
$201/sqft
$3,458 Estimated rent
Home value
$494,500
$470,000 - $519,000
$3,458/mo
Zestimate® history
Loading...
Owner options
Explore your selling options
What's special
Amazing backyard SUNSET VIEWS!! This inviting Suncrest model in the Bloomfield West subdivision of Bolingbrook is a true gem! With 9 foot ceilings, 3 spacious bedrooms plus a loft that could easily be a 4th, 2.5 baths, and a 3-car garage, it's perfect for families of any size. The kitchen features newer stainless steel appliances and sleek granite countertops-ideal for cooking and entertaining. The master bath is a real highlight with a separate soaker tub, separate shower, and a 34" double-bowl vanity. Step outside and enjoy a paver patio with a built-in fire pit, or take a dip in the brand new heated above-ground pool (2024). The backyard backs to a tranquil pond and open space, giving you all the privacy you need. Plus, with a new roof (2019), new HVAC (2020), and a location in highly-rated District 202 schools, you're just minutes from downtown Naperville's shopping and dining, with great golf courses nearby. This one's a must-see!
Zillow last checked: 8 hours ago
Listing updated: June 06, 2025 at 01:35am
Listing courtesy of:
Shannon Ambrogio 630-204-7338,
eXp Realty - Geneva,
Robert Kopp 630-651-3722,
eXp Realty - Geneva
Bought with:
Dawn Foran
Berkshire Hathaway HomeServices Starck Real Estate
Source: MRED as distributed by MLS GRID,MLS#: 12322309
Facts & features
Interior
Bedrooms & bathrooms
- Bedrooms: 3
- Bathrooms: 3
- Full bathrooms: 2
- 1/2 bathrooms: 1
Primary bedroom
- Features: Bathroom (Full)
- Level: Second
- Area: 247 Square Feet
- Dimensions: 19X13
Bedroom 2
- Level: Second
- Area: 110 Square Feet
- Dimensions: 11X10
Bedroom 3
- Level: Second
- Area: 110 Square Feet
- Dimensions: 11X10
Dining room
- Level: Main
- Area: 143 Square Feet
- Dimensions: 13X11
Family room
- Level: Main
- Area: 288 Square Feet
- Dimensions: 18X16
Kitchen
- Level: Main
- Area: 240 Square Feet
- Dimensions: 20X12
Laundry
- Level: Main
- Area: 63 Square Feet
- Dimensions: 9X7
Living room
- Level: Main
- Area: 165 Square Feet
- Dimensions: 15X11
Loft
- Level: Second
- Area: 100 Square Feet
- Dimensions: 10X10
Heating
- Natural Gas
Cooling
- Central Air
Features
- Basement: Partially Finished,Full
Interior area
- Total structure area: 0
- Total interior livable area: 2,400 sqft
Property
Parking
- Total spaces: 3
- Parking features: On Site, Garage Owned, Attached, Garage
- Attached garage spaces: 3
Accessibility
- Accessibility features: No Disability Access
Features
- Stories: 2
- Has view: Yes
- View description: Back of Property
- Water view: Back of Property
Lot
- Size: 8,775 sqft
Details
- Parcel number: 1202191120210000
- Special conditions: None
Construction
Type & style
- Home type: SingleFamily
- Property subtype: Single Family Residence
Materials
- Vinyl Siding
Condition
- New construction: No
- Year built: 2003
Utilities & green energy
- Sewer: Public Sewer
- Water: Public
Community & neighborhood
Location
- Region: Bolingbrook
- Subdivision: Bloomfield West
Other
Other facts
- Listing terms: VA
- Ownership: Fee Simple
Price history
| Date | Event | Price |
|---|---|---|
| 5/30/2025 | Sold | $482,000+55.2%$201/sqft |
Source: | ||
| 1/12/2004 | Sold | $310,500$129/sqft |
Source: Public Record | ||
Public tax history
| Year | Property taxes | Tax assessment |
|---|---|---|
| 2023 | $10,990 +6% | $124,265 +10.9% |
| 2022 | $10,369 +5.2% | $112,031 +6.9% |
| 2021 | $9,860 +2.4% | $104,751 +3.4% |
Find assessor info on the county website
Neighborhood: 60490
Nearby schools
GreatSchools rating
- 7/10Elizabeth Eichelberger Elementary SchoolGrades: K-5Distance: 1.9 mi
- 7/10John F Kennedy Middle SchoolGrades: 6-8Distance: 1.8 mi
- 9/10Plainfield East High SchoolGrades: 9-12Distance: 1.9 mi
Schools provided by the listing agent
- District: 202
Source: MRED as distributed by MLS GRID. This data may not be complete. We recommend contacting the local school district to confirm school assignments for this home.

Get pre-qualified for a loan
At Zillow Home Loans, we can pre-qualify you in as little as 5 minutes with no impact to your credit score.An equal housing lender. NMLS #10287.
Sell for more on Zillow
Get a free Zillow Showcase℠ listing and you could sell for .
$494,500
2% more+ $9,890
With Zillow Showcase(estimated)
$504,390

