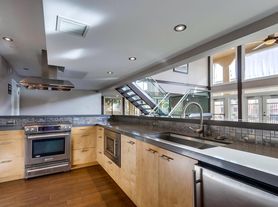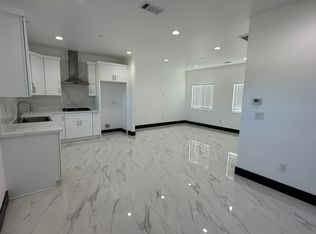Welcome to your newly remodeled coastal retreat! This stunning 4-bedroom, 2-bathroom single-family home is located just off Edwards Street in the heart of Huntington Beach. Perfectly situated in a quiet, family-friendly neighborhood, you'll enjoy being only 2 miles from the beach and within walking distance to local parks and schools.
Home Features:
Spacious and updated 4 bedrooms, 2 full bathrooms
Modern kitchen with all major appliances included
Security system for peace of mind
Electric car charger
Attached garage for convenient parking and storage
Beautifully maintained front and backyard, ideal for entertaining or relaxing
Enjoy the laid-back beach lifestyle with the comfort and convenience of a modern home in a prime location.
Don't miss out on this amazing rental opportunity in Huntington Beach
Renter pays for all utilities ( electric, water, gas, trash and gardener ) No smoking. One small pet is allowed . RV parking permitted.
House for rent
Accepts Zillow applications
$5,500/mo
16291 Howland Ln, Huntington Beach, CA 92647
4beds
1,827sqft
Price may not include required fees and charges.
Single family residence
Available now
Cats, small dogs OK
Central air
In unit laundry
Attached garage parking
Forced air
What's special
Security systemModern kitchen
- 16 days |
- -- |
- -- |
Travel times
Facts & features
Interior
Bedrooms & bathrooms
- Bedrooms: 4
- Bathrooms: 2
- Full bathrooms: 2
Heating
- Forced Air
Cooling
- Central Air
Appliances
- Included: Dishwasher, Dryer, Freezer, Microwave, Oven, Refrigerator, Washer
- Laundry: In Unit
Features
- Flooring: Hardwood, Tile
Interior area
- Total interior livable area: 1,827 sqft
Property
Parking
- Parking features: Attached
- Has attached garage: Yes
- Details: Contact manager
Features
- Exterior features: Bicycle storage, Electric Vehicle Charging Station, Electricity not included in rent, Garbage not included in rent, Gas not included in rent, Heating system: Forced Air, No Utilities included in rent, Water not included in rent
Details
- Parcel number: 14637112
Construction
Type & style
- Home type: SingleFamily
- Property subtype: Single Family Residence
Community & HOA
Location
- Region: Huntington Beach
Financial & listing details
- Lease term: 1 Year
Price history
| Date | Event | Price |
|---|---|---|
| 10/11/2025 | Listed for rent | $5,500$3/sqft |
Source: Zillow Rentals | ||
| 9/29/2025 | Sold | $1,295,000-2.6%$709/sqft |
Source: | ||
| 8/26/2025 | Pending sale | $1,330,000$728/sqft |
Source: | ||
| 7/31/2025 | Listed for sale | $1,330,000+56.5%$728/sqft |
Source: | ||
| 6/29/2020 | Sold | $850,000-1%$465/sqft |
Source: | ||

