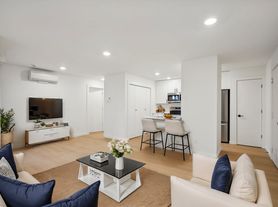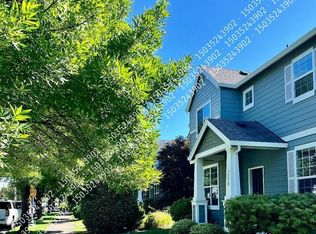Welcome to this stunning two-story home, boasting 2,283 square feet of luxurious living space. Offering 4 bedrooms, 1 bonus room, and 2.1 baths, this home has been meticulously updated to meet all your needs. Wooden flooring welcomes you throughout the entire home, creating a timeless and elegant ambiance. The open floor plan seamlessly connects the formal living and dining areas, providing the perfect setting for entertaining guests or enjoying quality family time. The master suite features separate his and her closets, which was recently customized for added convenience. Designer fittings in the bathrooms, upgraded appliances, recessed lights and fresh interior/exterior paint gives this home a classy and modern look. Motorized blinds downstairs and wooden shutters upstairs offer both convenience and style. The heat pump ensures comfort year-round, and the home is pet-friendly, welcoming your furry family members.
This home is situated in a sought-after location with access to excellent schools, close proximity to highway 26, with numerous walking trails in the vicinity and convenient access to Bethany Village. Enjoy resort style living with a huge backyard that is complete with a cozy fireplace, a covered patio, and a shed for storing tools. With landscaping maintained by the owner, you can relax and enjoy the beautiful surroundings without the hassle of yard work. Make your viewing appointment today (Please do not disturb current tenants).
Owner pays for landscaping. Renter pays for all utilities including gas, electricity, internet, water and sewer. A maximum of 2 pets would be allowed.
House for rent
Accepts Zillow applications
$3,199/mo
16296 NW Audrey Dr, Beaverton, OR 97006
4beds
2,283sqft
Price may not include required fees and charges.
Single family residence
Available Sat Nov 1 2025
Cats, dogs OK
Central air
In unit laundry
Attached garage parking
Forced air, heat pump
What's special
Cozy fireplaceLuxurious living spaceShed for storing toolsHuge backyardCovered patioHeat pumpMaster suite
- 11 days |
- -- |
- -- |
Travel times
Facts & features
Interior
Bedrooms & bathrooms
- Bedrooms: 4
- Bathrooms: 3
- Full bathrooms: 2
- 1/2 bathrooms: 1
Heating
- Forced Air, Heat Pump
Cooling
- Central Air
Appliances
- Included: Dishwasher, Dryer, Microwave, Oven, Refrigerator, Washer
- Laundry: In Unit
Features
- Flooring: Hardwood
Interior area
- Total interior livable area: 2,283 sqft
Property
Parking
- Parking features: Attached
- Has attached garage: Yes
- Details: Contact manager
Features
- Exterior features: Electricity not included in rent, Garden, Gas not included in rent, Heating system: Forced Air, Internet not included in rent, Landscaping included in rent, No Utilities included in rent, Sewage not included in rent, Water not included in rent
Details
- Parcel number: 1N129CB17700
Construction
Type & style
- Home type: SingleFamily
- Property subtype: Single Family Residence
Community & HOA
Location
- Region: Beaverton
Financial & listing details
- Lease term: 1 Year
Price history
| Date | Event | Price |
|---|---|---|
| 10/7/2025 | Listed for rent | $3,199+6.8%$1/sqft |
Source: Zillow Rentals | ||
| 2/8/2024 | Listing removed | -- |
Source: Zillow Rentals | ||
| 2/6/2024 | Listed for rent | $2,995+49.8%$1/sqft |
Source: Zillow Rentals | ||
| 2/27/2015 | Sold | $380,000-1.3%$166/sqft |
Source: | ||
| 12/1/2014 | Price change | $384,999-1.3%$169/sqft |
Source: Keller Williams Sunset Corridor #14335156 | ||

