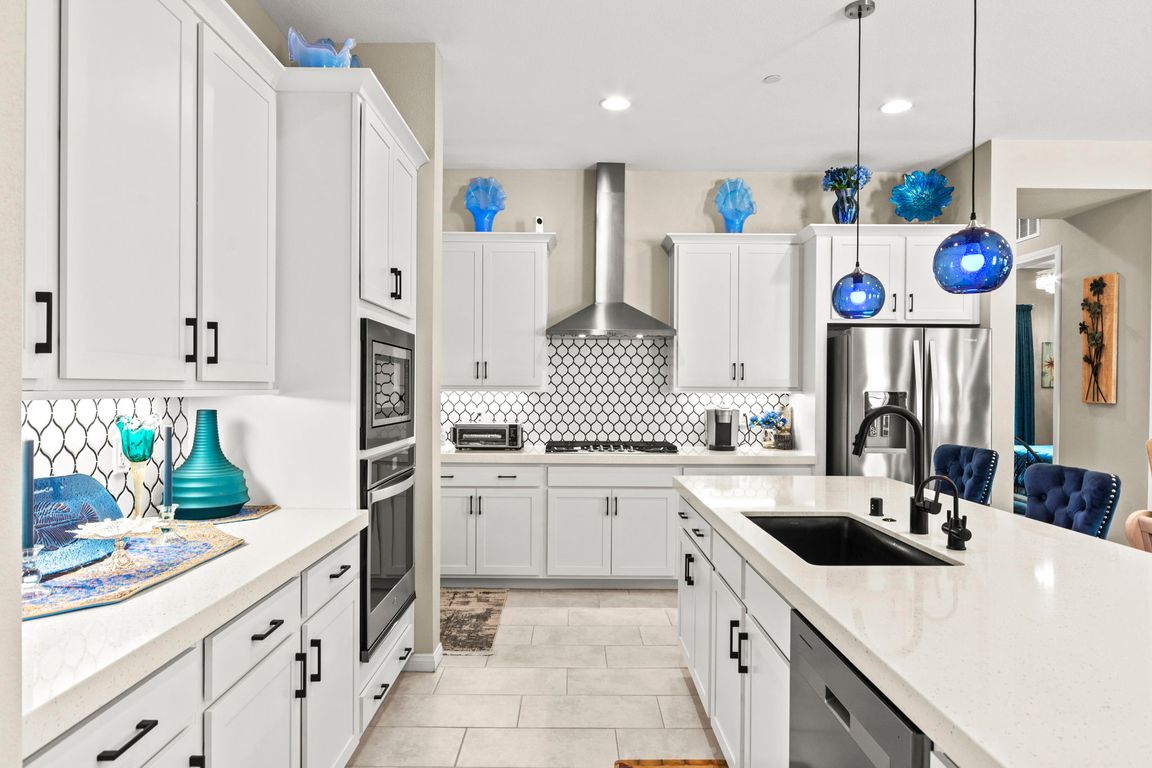
Pending
$579,999
3beds
1,832sqft
163 Caraset Ln, Henderson, NV 89011
3beds
1,832sqft
Single family residence
Built in 2023
4,791 sqft
2 Attached garage spaces
$317 price/sqft
$244 monthly HOA fee
What's special
Quartz countertopsSunset and mountain viewsFarmhouse-style sinkCustom barn doorLandscaped yardExtended paver patioElectric glare-blocking shade
Stunning single-story home built in 2024 in the desirable Lake Las Vegas community. Enjoy sunset and mountain views with no rear neighbor—only neighbors on two sides for added privacy. The backyard is perfect for entertaining with an extended paver patio, ceiling fan, and enclosed rising TV. Inside, upgrades include quartz countertops, ...
- 62 days
- on Zillow |
- 402 |
- 8 |
Source: LVR,MLS#: 2695255 Originating MLS: Greater Las Vegas Association of Realtors Inc
Originating MLS: Greater Las Vegas Association of Realtors Inc
Travel times
Kitchen
Living Room
Primary Bedroom
Zillow last checked: 7 hours ago
Listing updated: August 04, 2025 at 10:16am
Listed by:
Craig Tann B.0143698 (702)514-6634,
Huntington & Ellis, A Real Est
Source: LVR,MLS#: 2695255 Originating MLS: Greater Las Vegas Association of Realtors Inc
Originating MLS: Greater Las Vegas Association of Realtors Inc
Facts & features
Interior
Bedrooms & bathrooms
- Bedrooms: 3
- Bathrooms: 3
- Full bathrooms: 2
- 1/2 bathrooms: 1
Primary bedroom
- Description: Walk-In Closet(s)
- Dimensions: 15x13
Bedroom 2
- Description: Closet
- Dimensions: 15x11
Bedroom 3
- Description: Closet
- Dimensions: 14x10
Bedroom 4
- Description: No Closet
- Dimensions: 14x11
Primary bathroom
- Description: Double Sink,Shower Only
- Dimensions: 11x10
Dining room
- Description: Dining Area,Kitchen/Dining Room Combo
- Dimensions: 18x7
Kitchen
- Description: Island,Lighting Recessed,Pantry,Stainless Steel Appliances,Tile Flooring
- Dimensions: 21x10
Living room
- Description: Rear
- Dimensions: 20x15
Heating
- Central, Gas
Cooling
- Central Air, Electric
Appliances
- Included: Gas Cooktop, Disposal, Tankless Water Heater
- Laundry: Gas Dryer Hookup, Main Level, Laundry Room
Features
- Bedroom on Main Level, Primary Downstairs, Central Vacuum
- Flooring: Carpet, Ceramic Tile, Tile
- Windows: Low-Emissivity Windows
- Number of fireplaces: 1
- Fireplace features: Electric, Great Room
Interior area
- Total structure area: 1,832
- Total interior livable area: 1,832 sqft
Video & virtual tour
Property
Parking
- Total spaces: 2
- Parking features: Attached, Finished Garage, Garage, Inside Entrance, Private
- Attached garage spaces: 2
Features
- Stories: 1
- Patio & porch: Covered, Patio
- Exterior features: Barbecue, Patio, Sprinkler/Irrigation
- Fencing: Block,Back Yard
Lot
- Size: 4,791.6 Square Feet
- Features: Drip Irrigation/Bubblers, Desert Landscaping, Landscaped, Rocks
Details
- Parcel number: 16026513002
- Zoning description: Single Family
- Horse amenities: None
Construction
Type & style
- Home type: SingleFamily
- Architectural style: One Story
- Property subtype: Single Family Residence
Materials
- Frame, Stucco, Drywall
- Roof: Pitched,Tile
Condition
- Resale
- Year built: 2023
Utilities & green energy
- Electric: Photovoltaics None
- Sewer: Public Sewer
- Water: Public
- Utilities for property: Underground Utilities
Green energy
- Energy efficient items: Doors, Windows
Community & HOA
Community
- Security: Gated Community
- Subdivision: The Falls Parcels Bb-1-1 & S-16A Phase 2A
HOA
- Has HOA: Yes
- Amenities included: Golf Course, Gated
- Services included: Association Management
- HOA fee: $153 monthly
- HOA name: Lake Las Vegas
- HOA phone: 702-568-7948
- Second HOA fee: $91 monthly
Location
- Region: Henderson
Financial & listing details
- Price per square foot: $317/sqft
- Tax assessed value: $495,326
- Annual tax amount: $5,134
- Date on market: 6/25/2025
- Listing agreement: Exclusive Right To Sell
- Listing terms: Cash,Conventional,FHA,VA Loan
- Road surface type: Paved