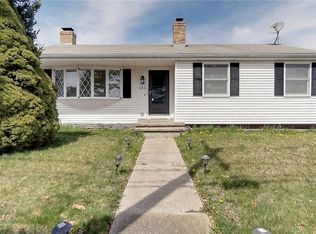Sold for $468,222 on 09/15/23
$468,222
163 Chases Ln, Middletown, RI 02842
2beds
1,072sqft
Single Family Residence
Built in 1960
9,147.6 Square Feet Lot
$596,100 Zestimate®
$437/sqft
$2,946 Estimated rent
Home value
$596,100
$548,000 - $650,000
$2,946/mo
Zestimate® history
Loading...
Owner options
Explore your selling options
What's special
Traditional one level ranch with an open living concept creating easy movement between the living room, dining room with French glass doors to the back deck, and spacious kitchen. If desired, the home can be restored to its original three bedroom design. Currently, there is a very large primary bedroom with spacious closets and a second bedroom with an attached powder room. The bathroom has the quality craftsmanship characteristic of homes built at this time in neutral black and white tile with an updated walk-in tub/shower. The kitchen has authentic solid wood kitchen cabinets, laminate counter tops, and vinyl flooring. The decorative fireplace and mantel cover the unedited wood burning fireplace with beautiful brick surround and wide hearth. A true treasure and statement piece that anchors the home. The hardwood floors throughout are in good condition. There is an integral one car garage that has access doors out to the driveway and the convenient fenced in back yard that is level and contains a shed and mature plantings. Entry to the basement is internal only and is located off the side of the kitchen and close to the garage. It has fantastic ceiling height and untapped potential. It contains the laundry area, set tub, work bench, and older heating system. The roof has asphault architectural shingles and low maintenance vinyl siding. This is the perfect canvas to work upon and enhance! This is an estate sale. Probate has been completed. Property being sold 'AS IS'.
Zillow last checked: 8 hours ago
Listing updated: November 21, 2023 at 09:48am
Listed by:
Newport Living Group 401-338-3771,
Lila Delman Compass
Bought with:
Tyler Cote, REB.0019751
Cote Partners Realty LLC
Source: StateWide MLS RI,MLS#: 1337892
Facts & features
Interior
Bedrooms & bathrooms
- Bedrooms: 2
- Bathrooms: 2
- Full bathrooms: 1
- 1/2 bathrooms: 1
Bathroom
- Features: Bath w Tub & Shower
Heating
- Oil, Baseboard, Forced Water
Cooling
- None
Appliances
- Included: Tankless Water Heater, Dryer, Exhaust Fan, Microwave, Oven/Range, Washer
Features
- Wall (Dry Wall), Stairs, Plumbing (Mixed), Insulation (Unknown), Ceiling Fan(s)
- Flooring: Ceramic Tile, Hardwood, Vinyl
- Basement: Full,Interior Entry,Unfinished,Laundry,Storage Space,Utility,Work Shop
- Number of fireplaces: 1
- Fireplace features: Brick
Interior area
- Total structure area: 1,072
- Total interior livable area: 1,072 sqft
- Finished area above ground: 1,072
- Finished area below ground: 0
Property
Parking
- Total spaces: 3
- Parking features: Attached, Driveway
- Attached garage spaces: 1
- Has uncovered spaces: Yes
Accessibility
- Accessibility features: One Level
Features
- Patio & porch: Deck
- Fencing: Fenced
Lot
- Size: 9,147 sqft
- Features: Sidewalks
Details
- Parcel number: MIDDM0107BNWL40
- Zoning: R10
- Special conditions: Conventional/Market Value
Construction
Type & style
- Home type: SingleFamily
- Architectural style: Ranch
- Property subtype: Single Family Residence
Materials
- Dry Wall, Vinyl Siding
- Foundation: Mixed
Condition
- New construction: No
- Year built: 1960
Utilities & green energy
- Electric: 100 Amp Service, Circuit Breakers, Individual Meter
- Sewer: Public Sewer
- Water: Public
- Utilities for property: Sewer Connected, Water Connected
Community & neighborhood
Community
- Community features: Near Public Transport, Commuter Bus, Golf, Private School, Public School, Recreational Facilities, Restaurants, Schools, Near Shopping
Location
- Region: Middletown
- Subdivision: Chases Estates
Price history
| Date | Event | Price |
|---|---|---|
| 9/15/2023 | Sold | $468,222$437/sqft |
Source: | ||
| 8/14/2023 | Pending sale | $468,222$437/sqft |
Source: | ||
| 7/26/2023 | Contingent | $468,222$437/sqft |
Source: | ||
| 7/20/2023 | Listed for sale | $468,222+287%$437/sqft |
Source: | ||
| 8/29/1995 | Sold | $121,000-12.6%$113/sqft |
Source: Public Record | ||
Public tax history
| Year | Property taxes | Tax assessment |
|---|---|---|
| 2025 | $4,961 | $440,600 |
| 2024 | $4,961 +36.6% | $440,600 +45.8% |
| 2023 | $3,631 | $302,100 |
Find assessor info on the county website
Neighborhood: 02842
Nearby schools
GreatSchools rating
- 5/10Joseph Gaudet AcademyGrades: 4-5Distance: 1.3 mi
- 8/10Joseph H. Gaudet SchoolGrades: 6-8Distance: 1.3 mi
- 5/10Middletown High SchoolGrades: 9-12Distance: 1 mi

Get pre-qualified for a loan
At Zillow Home Loans, we can pre-qualify you in as little as 5 minutes with no impact to your credit score.An equal housing lender. NMLS #10287.
Sell for more on Zillow
Get a free Zillow Showcase℠ listing and you could sell for .
$596,100
2% more+ $11,922
With Zillow Showcase(estimated)
$608,022