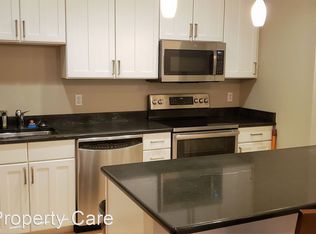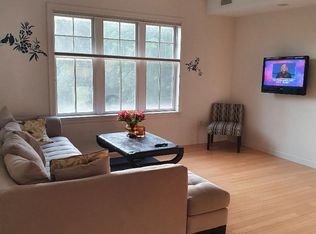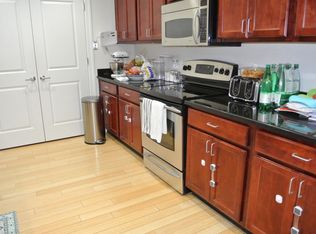Sold for $850,000 on 09/18/25
$850,000
163 Chestnut Hill Ave PH 1, Brighton, MA 02135
2beds
1,105sqft
Condominium
Built in 2002
-- sqft lot
$-- Zestimate®
$769/sqft
$3,288 Estimated rent
Home value
Not available
Estimated sales range
Not available
$3,288/mo
Zestimate® history
Loading...
Owner options
Explore your selling options
What's special
Brighton Penthouse 2BD/2BA – Corner Top-Floor Home with Abundant Natural Light! Experience refined city living in this rarely available top-floor corner penthouse in a 2002 elevator building. With windows on two sides, this home is filled with natural light and features soaring 9’+ ceilings and gleaming hardwood floors throughout. The spacious living and dining area flows into a granite kitchen with a stainless steel refrigerator, white appliances, and ample cabinetry. The private main suite offers a walk-in closet and a full bath with tub, while the well-separated second bedroom enjoys an adjacent full bath with tub. Additional highlights include central A/C, efficient forced hot air gas heating, in-unit side-by-side laundry, and one assigned off-street parking space (#3). Hot water included in HOA. Prime Brighton location moments from the Green Line B & C, bus routes, shops, cafés, and dining.
Zillow last checked: 8 hours ago
Listing updated: September 19, 2025 at 11:00am
Listed by:
HyRoad Partners Team 617-863-2282,
HyRoad Realty, LLC 508-881-2893,
Cathy Jiang 508-361-2908
Bought with:
Aimee Siers
Berkshire Hathaway HomeServices Commonwealth Real Estate
Source: MLS PIN,MLS#: 73418343
Facts & features
Interior
Bedrooms & bathrooms
- Bedrooms: 2
- Bathrooms: 2
- Full bathrooms: 2
Primary bedroom
- Level: First
- Area: 158.12
- Dimensions: 13.4 x 11.8
Bedroom 2
- Level: First
- Area: 196.42
- Dimensions: 12.2 x 16.1
Primary bathroom
- Features: Yes
Bathroom 1
- Level: First
- Area: 55.44
- Dimensions: 7.2 x 7.7
Bathroom 2
- Level: First
- Area: 55.68
- Dimensions: 8.7 x 6.4
Dining room
- Level: First
- Area: 95.58
- Dimensions: 11.8 x 8.1
Kitchen
- Level: First
- Area: 123.42
- Dimensions: 10.2 x 12.1
Living room
- Level: First
- Area: 134.52
- Dimensions: 11.8 x 11.4
Heating
- Forced Air, Natural Gas, Individual, Unit Control
Cooling
- Central Air, Individual, Unit Control
Appliances
- Laundry: In Unit
Features
- Flooring: Tile, Hardwood
- Basement: None
- Has fireplace: No
- Common walls with other units/homes: No One Above
Interior area
- Total structure area: 1,105
- Total interior livable area: 1,105 sqft
- Finished area above ground: 1,105
- Finished area below ground: 0
Property
Parking
- Total spaces: 1
- Parking features: Off Street, Assigned
- Uncovered spaces: 1
Details
- Parcel number: 4466011
- Zoning: CD
Construction
Type & style
- Home type: Condo
- Property subtype: Condominium
- Attached to another structure: Yes
Condition
- Year built: 2002
Utilities & green energy
- Sewer: Public Sewer
- Water: Public
- Utilities for property: for Electric Range
Community & neighborhood
Security
- Security features: Intercom
Community
- Community features: Public Transportation, Shopping, Park, Medical Facility, Highway Access, Private School, Public School, T-Station, University
Location
- Region: Brighton
HOA & financial
HOA
- HOA fee: $545 monthly
- Amenities included: Hot Water, Elevator(s)
- Services included: Water, Sewer, Insurance, Maintenance Structure, Maintenance Grounds, Snow Removal, Trash
Price history
| Date | Event | Price |
|---|---|---|
| 9/18/2025 | Sold | $850,000-5%$769/sqft |
Source: MLS PIN #73418343 | ||
| 8/26/2025 | Contingent | $895,000$810/sqft |
Source: MLS PIN #73418343 | ||
| 8/26/2025 | Listing removed | $3,599$3/sqft |
Source: Zillow Rentals | ||
| 8/14/2025 | Listed for sale | $895,000$810/sqft |
Source: MLS PIN #73418343 | ||
| 8/4/2025 | Price change | $3,599-4%$3/sqft |
Source: Zillow Rentals | ||
Public tax history
Tax history is unavailable.
Neighborhood: Brighton
Nearby schools
GreatSchools rating
- 6/10Winship Elementary SchoolGrades: PK-6Distance: 0.4 mi
- 4/10Edison K-8Grades: PK-8Distance: 0.4 mi
- 2/10Brighton High SchoolGrades: 7-12Distance: 0.6 mi

Get pre-qualified for a loan
At Zillow Home Loans, we can pre-qualify you in as little as 5 minutes with no impact to your credit score.An equal housing lender. NMLS #10287.



