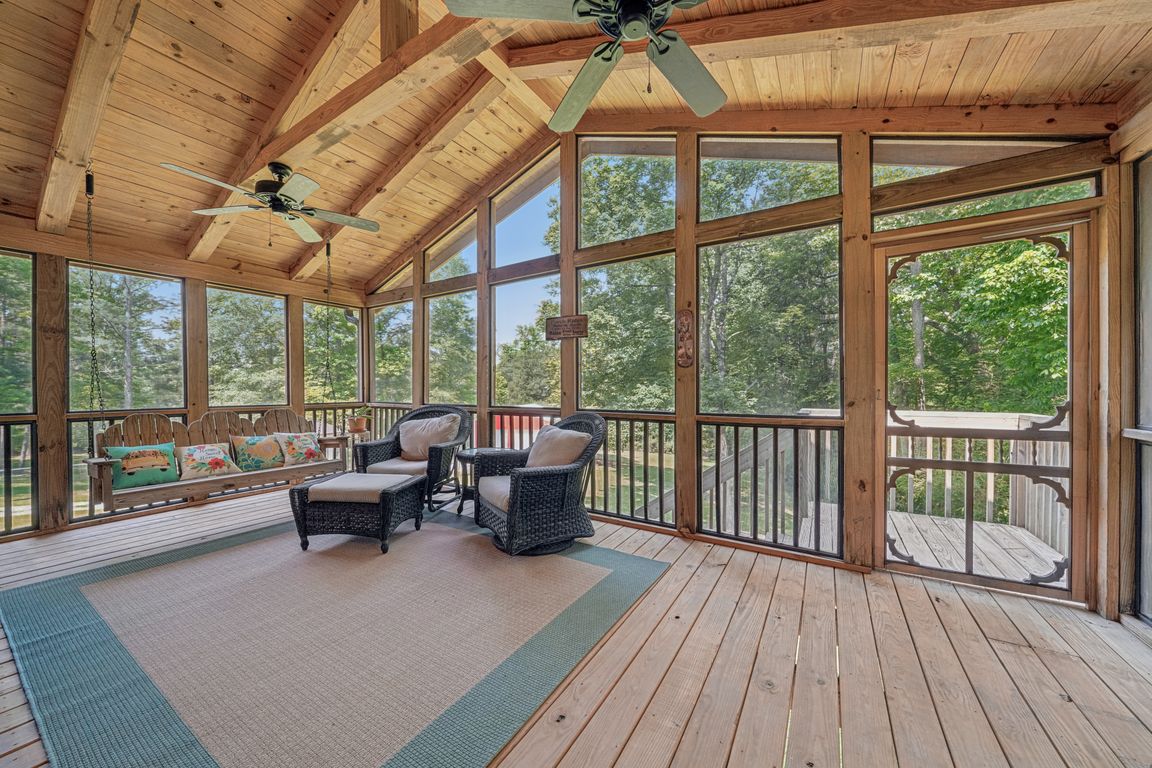
For salePrice cut: $20K (9/3)
$395,000
3beds
1,540sqft
163 County Highway 34, Blountsville, AL 35031
3beds
1,540sqft
Single family residence
Built in 1979
6 Acres
2 Attached garage spaces
$256 price/sqft
What's special
Stone fireplaceInterior paintLaundry roomStainless appliancesGorgeous hardwood floorsOpen concept floorplanScreened in back porch
Discover your dream home in this charming 4 sided brick rancher, perfectly situated on 6 serene acres with 700 feet of water frontage along the Black Warrior River. Imagine waking up to peaceful river sounds & the tranquility of nature right out your back door. The open concept floorplan offers 3 ...
- 149 days |
- 519 |
- 43 |
Source: GALMLS,MLS#: 21420995
Travel times
Kitchen
Living Room
Dining Room
Zillow last checked: 7 hours ago
Listing updated: October 30, 2025 at 05:43pm
Listed by:
Candi Bresnahan CELL:2059141372,
Keller Williams Realty Blount,
Melinda Anderton 205-353-2358,
Keller Williams Realty Blount
Source: GALMLS,MLS#: 21420995
Facts & features
Interior
Bedrooms & bathrooms
- Bedrooms: 3
- Bathrooms: 2
- Full bathrooms: 2
Rooms
- Room types: Bedroom, Den/Family (ROOM), Dining Room, Bathroom, Kitchen, Master Bathroom, Master Bedroom
Primary bedroom
- Level: First
Bedroom 1
- Level: First
Bedroom 2
- Level: First
Primary bathroom
- Level: First
Bathroom 1
- Level: First
Dining room
- Level: First
Family room
- Level: First
Kitchen
- Features: Laminate Counters, Eat-in Kitchen
- Level: First
Basement
- Area: 0
Heating
- Central, Electric
Cooling
- Central Air, Electric, Ceiling Fan(s)
Appliances
- Included: ENERGY STAR Qualified Appliances, Dishwasher, Electric Oven, Refrigerator, Stainless Steel Appliance(s), Stove-Electric, Electric Water Heater
- Laundry: Electric Dryer Hookup, Washer Hookup, Main Level, Laundry Room, Laundry (ROOM), Yes
Features
- Recessed Lighting, Smooth Ceilings, Soaking Tub, Linen Closet, Walk-In Closet(s)
- Flooring: Hardwood, Tile, Vinyl
- Doors: Storm Door(s)
- Basement: Crawl Space
- Attic: Pull Down Stairs,Yes
- Number of fireplaces: 1
- Fireplace features: Stone, Den, Wood Burning
Interior area
- Total interior livable area: 1,540 sqft
- Finished area above ground: 1,540
- Finished area below ground: 0
Video & virtual tour
Property
Parking
- Total spaces: 3
- Parking features: Attached, Detached, Driveway, Parking (MLVL), Garage Faces Rear
- Attached garage spaces: 2
- Carport spaces: 1
- Covered spaces: 3
- Has uncovered spaces: Yes
Features
- Levels: One
- Stories: 1
- Patio & porch: Porch Screened, Covered (DECK), Open (DECK), Screened (DECK), Deck
- Pool features: None
- Fencing: Fenced
- Has view: Yes
- View description: None
- Has water view: Yes
- Water view: Water
- Waterfront features: Waterfront
- Body of water: Locust Fork
- Frontage length: 700
Lot
- Size: 6 Acres
- Features: Acreage, Pasture, Few Trees
Details
- Additional structures: Barn(s), Storage, Workshop
- Parcel number: 0906240000005.001
- Special conditions: N/A
Construction
Type & style
- Home type: SingleFamily
- Property subtype: Single Family Residence
Materials
- Brick, Vinyl Siding
Condition
- Year built: 1979
Utilities & green energy
- Sewer: Septic Tank
- Water: Public
Green energy
- Energy efficient items: Lighting, Ridge Vent
Community & HOA
Community
- Subdivision: None
Location
- Region: Blountsville
Financial & listing details
- Price per square foot: $256/sqft
- Tax assessed value: $132,780
- Price range: $395K - $395K
- Date on market: 6/4/2025
- Road surface type: Paved