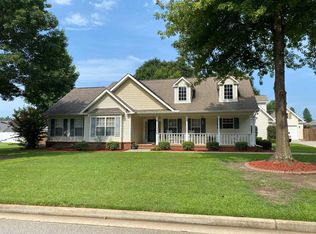Back on the market! Financing fell through. Don't pass up on previewing this BEAUTIFUL Home w/lots of upgrades. 5 Bedrooms, 3 Bathrooms. (3) A/C systems, (2) HW heaters. 7' X 6.5' Tornado shelter. Hardwood flooring throughout & tile in bath areas. Custom built furniture in 1 of the bedrooms to remain in the home. Bonus Rm w/ new flooring and large closet. Many UNIQUE features to appreciate & enjoy! Outdoor living space transforms the private backyard. Beautiful above ground pool surrounded by expertly crafted decking w/ built in seating PLUS a gazebo. 20' X 24" Wired workshop. Plus a 12'X 16' storage bldg. Pristine Condition!!
This property is off market, which means it's not currently listed for sale or rent on Zillow. This may be different from what's available on other websites or public sources.
