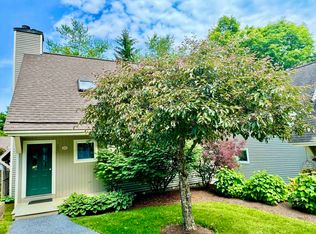Closed
Listed by:
Laura Beckwith,
Josiah Allen Real Estate, Inc. 802-867-5555,
Elizabeth Romano,
Josiah Allen Real Estate, Inc.
Bought with: Josiah Allen Real Estate, Inc.
$350,000
163 Eagle Rise Road #21, Manchester, VT 05255
3beds
2,184sqft
Condominium, Townhouse
Built in 1987
-- sqft lot
$370,200 Zestimate®
$160/sqft
$3,270 Estimated rent
Home value
$370,200
Estimated sales range
Not available
$3,270/mo
Zestimate® history
Loading...
Owner options
Explore your selling options
What's special
Quiet, Peaceful Eagle Rise is conveniently located between Manchester and Dorset. These residential units are free standing and never share a common wall. With walk out basement level and lots of sunlit windows, this three level takes great advantage of the southern light from living and dining to deck and family room. Spacious Living room with center wood burning fireplace, opens to the dining room with deck access extended from the bright kitchen. There are very few opportunities to buy into these units. Under 400K, this residence comes furnished with a few personal items to be removed. These creatively designed units allow separation for family privacy suiting multi-generations with a full lower level living/ bedroom/ bath as well as the upper level bedroom/ study or BR and bath... All within the 2184 SF.
Zillow last checked: 8 hours ago
Listing updated: June 14, 2024 at 10:50am
Listed by:
Laura Beckwith,
Josiah Allen Real Estate, Inc. 802-867-5555,
Elizabeth Romano,
Josiah Allen Real Estate, Inc.
Bought with:
Elizabeth Romano
Josiah Allen Real Estate, Inc.
Source: PrimeMLS,MLS#: 4992664
Facts & features
Interior
Bedrooms & bathrooms
- Bedrooms: 3
- Bathrooms: 3
- Full bathrooms: 2
- 1/2 bathrooms: 1
Heating
- Propane, Baseboard, Hot Water
Cooling
- None
Appliances
- Included: Dishwasher, Dryer, Microwave, Electric Range, Refrigerator, Washer, Propane Water Heater
- Laundry: In Basement
Features
- Central Vacuum, Dining Area, Kitchen/Dining, Living/Dining, Natural Light, Walk-In Closet(s)
- Flooring: Carpet, Tile
- Windows: Blinds
- Basement: Finished,Interior Stairs,Interior Entry
- Has fireplace: Yes
- Fireplace features: Wood Burning
- Furnished: Yes
Interior area
- Total structure area: 2,234
- Total interior livable area: 2,184 sqft
- Finished area above ground: 2,184
- Finished area below ground: 0
Property
Parking
- Parking features: Paved
Features
- Levels: 3
- Stories: 3
- Exterior features: Deck
Lot
- Features: Condo Development, Country Setting, In Town, Near Golf Course, Near Paths, Near Shopping, Near Skiing, Near Snowmobile Trails
Details
- Zoning description: Residential
Construction
Type & style
- Home type: Townhouse
- Property subtype: Condominium, Townhouse
Materials
- Clapboard Exterior
- Foundation: Concrete
- Roof: Asphalt Shingle
Condition
- New construction: No
- Year built: 1987
Utilities & green energy
- Electric: Circuit Breakers
- Sewer: Community
- Utilities for property: Cable at Site, Telephone at Site
Community & neighborhood
Location
- Region: Manchester Center
HOA & financial
Other financial information
- Additional fee information: Fee: $1650
Other
Other facts
- Road surface type: Paved
Price history
| Date | Event | Price |
|---|---|---|
| 6/14/2024 | Sold | $350,000-11.4%$160/sqft |
Source: | ||
| 5/3/2024 | Contingent | $395,000$181/sqft |
Source: | ||
| 4/24/2024 | Listed for sale | $395,000$181/sqft |
Source: | ||
Public tax history
Tax history is unavailable.
Neighborhood: 05255
Nearby schools
GreatSchools rating
- 6/10Dorset Elementary SchoolGrades: PK-8Distance: 0.8 mi
- NABurr & Burton AcademyGrades: 9-12Distance: 3.3 mi
Schools provided by the listing agent
- Elementary: Manchester Elem/Middle School
- Middle: Manchester Elementary& Middle
- High: Burr and Burton Academy
- District: Bennington/Rutland
Source: PrimeMLS. This data may not be complete. We recommend contacting the local school district to confirm school assignments for this home.
Get pre-qualified for a loan
At Zillow Home Loans, we can pre-qualify you in as little as 5 minutes with no impact to your credit score.An equal housing lender. NMLS #10287.
