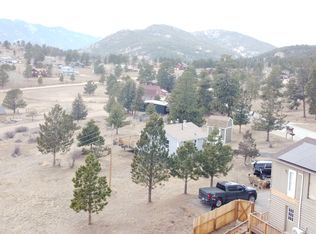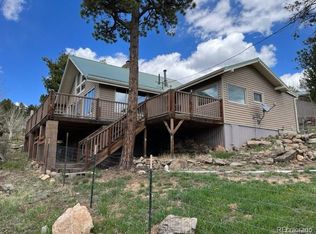Amazing mountain home. Views in every direction. Home has been updated with new flooring, fixtures, paint, kitchen remodel, stainless steel appliances, UV water filtration system, new water heater, Custom finishes by local artist in Bailey. Updated gas fireplace with new mantle and threshold. Home sits on half an acre. Mountain living at its finest. Home has natural gas not propane. Rough in for additional bath.
This property is off market, which means it's not currently listed for sale or rent on Zillow. This may be different from what's available on other websites or public sources.

