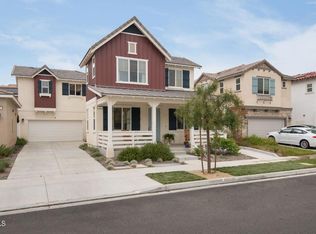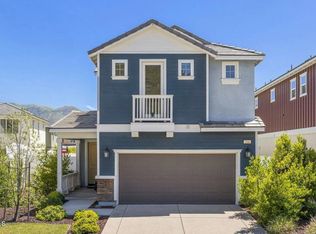Sold for $667,000 on 05/12/25
Listing Provided by:
Jorge Chacon DRE #02039710 818-381-3317,
The ONE Luxury Properties
Bought with: Realty ONE Group Summit
$667,000
163 Lantana St, Fillmore, CA 93015
3beds
1,612sqft
Single Family Residence
Built in 2022
7,519 Square Feet Lot
$659,800 Zestimate®
$414/sqft
$-- Estimated rent
Home value
$659,800
$600,000 - $726,000
Not available
Zestimate® history
Loading...
Owner options
Explore your selling options
What's special
PAID OFF SOLAR and ENTERTAINERS BACKYARD!! Welcome to this unique and one of kind property with tons of upgrades! Located in the desirable gated community of East Bridge, this newly pristine home built in 2022 offers all of your home essential needs and wants! As you drive up towards the home you'll be greeted with a spacious driveway, charming landscape, and a welcoming front porch that presents itself with beautiful curb appeal. Entering the home you'll be showered with an abundance of natural light showcasing the beautiful open concept layout all throughout the first floor. The living room offers a large and functional area perfect for family gatherings as well as the first floor bathroom. The designer kitchen has been upgraded with white shaker style cabinets, elegant quartz countertops, tasteful backsplash, and a beautiful island that offers additional seating adjacent to the spacious living room area. Upstairs you will find three spacious bedrooms, two full bathrooms, and the sizeable laundry room conveniently located making it a breeze to do the laundry. Walking outside and to the backyard you'll be stepping in to a joyful and entertainers dream with no expense spared as this backyard has been upgraded with colored and stamped concrete all throughout, complimented by a raised garden bed with decorous patio stones, and a delightful cozy custom fire pit with a direct gas line connected and ready to host! Last but not least are the paid off solar panels that are included with the sale of the home offering an immense benefit to its future owner and family. Aside from all these upgrades the home is accompanied by an association pool, hot tub, community garden, playground for kids, and plenty of surrounding trails complimented by stunning mountain views and priceless sunsets that will take your breath away. Reach out now to schedule your private showing!
Zillow last checked: 8 hours ago
Listing updated: May 12, 2025 at 02:36pm
Listing Provided by:
Jorge Chacon DRE #02039710 818-381-3317,
The ONE Luxury Properties
Bought with:
Elizabeth Pena Fernandez, DRE #02020385
Realty ONE Group Summit
Source: CRMLS,MLS#: SR25002844 Originating MLS: California Regional MLS
Originating MLS: California Regional MLS
Facts & features
Interior
Bedrooms & bathrooms
- Bedrooms: 3
- Bathrooms: 3
- Full bathrooms: 3
- Main level bathrooms: 1
Heating
- Central, Natural Gas
Cooling
- Central Air, ENERGY STAR Qualified Equipment
Appliances
- Laundry: Washer Hookup, Laundry Room, Upper Level
Features
- Eat-in Kitchen, Quartz Counters, Recessed Lighting, All Bedrooms Up, Walk-In Closet(s)
- Flooring: Carpet, Laminate
- Windows: Double Pane Windows
- Has fireplace: Yes
- Fireplace features: Gas, Outside
- Common walls with other units/homes: 2+ Common Walls
Interior area
- Total interior livable area: 1,612 sqft
Property
Parking
- Total spaces: 2
- Parking features: Driveway, Garage
- Attached garage spaces: 2
Features
- Levels: Two
- Stories: 2
- Entry location: Telegraph Road
- Patio & porch: Concrete
- Exterior features: Fire Pit
- Pool features: Fenced, Association
- Fencing: Vinyl
- Has view: Yes
- View description: Mountain(s)
Lot
- Size: 7,519 sqft
- Dimensions: 7519
- Features: Back Yard, Front Yard, Landscaped, Near Park
Details
- Parcel number: 0540130245
- Special conditions: Standard
Construction
Type & style
- Home type: SingleFamily
- Property subtype: Single Family Residence
- Attached to another structure: Yes
Materials
- Roof: Clay
Condition
- Turnkey
- New construction: No
- Year built: 2022
Details
- Builder name: Comstock Homes Heritage Grove
Utilities & green energy
- Sewer: Public Sewer
- Water: Public
- Utilities for property: Electricity Available, Natural Gas Available, Water Available
Community & neighborhood
Security
- Security features: Gated Community
Community
- Community features: Hiking, Gated, Park
Location
- Region: Fillmore
- Subdivision: Fillmore: Other (55)
HOA & financial
HOA
- Has HOA: Yes
- HOA fee: $214 monthly
- Amenities included: Clubhouse, Maintenance Grounds, Barbecue, Picnic Area, Playground, Pool, Spa/Hot Tub, Trail(s)
- Association name: East Bridge at Heritage Grove
- Association phone: 949-538-5165
Other
Other facts
- Listing terms: Cash,Conventional,Cal Vet Loan,FHA,Fannie Mae,Freddie Mac,Government Loan,VA Loan
Price history
| Date | Event | Price |
|---|---|---|
| 5/12/2025 | Sold | $667,000+1.1%$414/sqft |
Source: | ||
| 3/19/2025 | Pending sale | $660,000$409/sqft |
Source: | ||
| 1/6/2025 | Listed for sale | $660,000+13%$409/sqft |
Source: | ||
| 1/30/2023 | Sold | $584,000$362/sqft |
Source: Public Record | ||
Public tax history
| Year | Property taxes | Tax assessment |
|---|---|---|
| 2025 | $8,366 +22.9% | $607,183 +2% |
| 2024 | $6,806 | $595,278 +82% |
| 2023 | $6,806 +330.5% | $327,057 +573.2% |
Find assessor info on the county website
Neighborhood: 93015
Nearby schools
GreatSchools rating
- 7/10Rio Vista Elementary SchoolGrades: K-5Distance: 0.7 mi
- 3/10Fillmore Middle SchoolGrades: 6-8Distance: 1.6 mi
- 6/10Fillmore Senior High SchoolGrades: 9-12Distance: 1.3 mi
Get a cash offer in 3 minutes
Find out how much your home could sell for in as little as 3 minutes with a no-obligation cash offer.
Estimated market value
$659,800
Get a cash offer in 3 minutes
Find out how much your home could sell for in as little as 3 minutes with a no-obligation cash offer.
Estimated market value
$659,800

