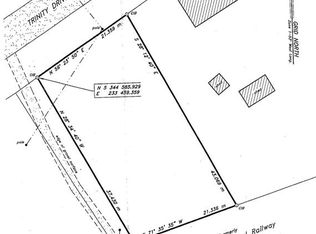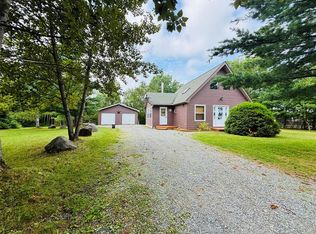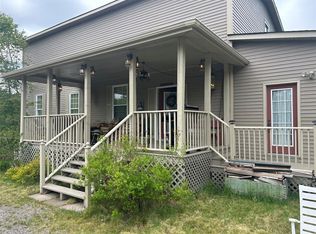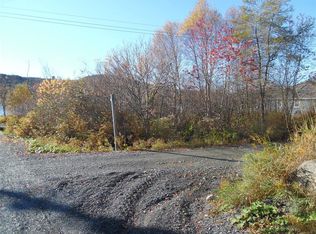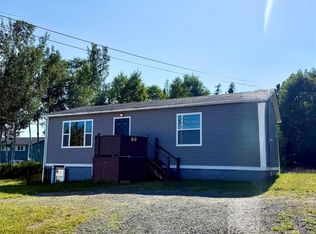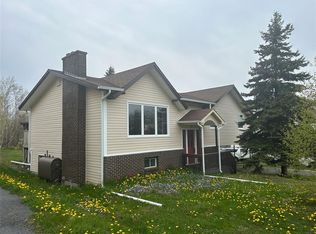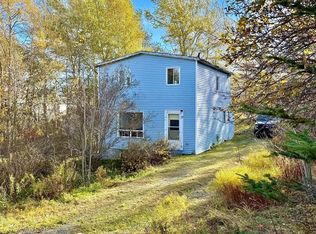163 Main Road, Bunyan's Cove, NL A0C1E0
What's special
- 141 days |
- 35 |
- 2 |
Zillow last checked: 8 hours ago
Listing updated: September 03, 2025 at 02:03am
Kimberley Holloway,
Keller Williams Platinum Realty
Facts & features
Interior
Bedrooms & bathrooms
- Bedrooms: 3
- Bathrooms: 2
- Full bathrooms: 2
Bedroom
- Level: Main
- Area: 99.99 Square Feet
- Dimensions: 9.9x10.10
Bedroom
- Level: Main
- Area: 90.19 Square Feet
- Dimensions: 9.9x9.11
Bedroom
- Level: Main
- Area: 96.03 Square Feet
- Dimensions: 9.9x9.7
Other
- Level: Second
- Area: 282 Square Feet
- Dimensions: 23.5x12
Eat in kitchen
- Level: Main
- Area: 229.5 Square Feet
- Dimensions: 15x15.3
Other
- Level: Second
- Area: 52 Square Feet
- Dimensions: 10x5.2
Laundry
- Level: Main
- Area: 26.68 Square Feet
- Dimensions: 5.8x4.6
Living room
- Level: Main
- Area: 229.5 Square Feet
- Dimensions: 15x15.3
Porch
- Level: Main
- Area: 38.28 Square Feet
- Dimensions: 5.8x6.6
Heating
- Baseboard, Electric
Cooling
- Electric
Appliances
- Included: Countertop Range, Dishwasher, Refrigerator, Microwave, Oven Built-In, Stove
Features
- Ensuite
- Flooring: Ceramic/Marble, Laminate
Interior area
- Total structure area: 2,100
- Total interior livable area: 2,100 sqft
Property
Parking
- Parking features: None
- Has uncovered spaces: Yes
Features
- Levels: One and One Half
- Stories: 1
- Patio & porch: Deck/Patio, Patio
- On waterfront: Yes
Lot
- Dimensions: 32.71 x 20.48 x 55.5
- Features: 0.5 -0.99 Acres
Details
- Zoning description: Residential
Construction
Type & style
- Home type: SingleFamily
- Property subtype: Retail, Single Family Residence
Materials
- Vinyl Siding
- Foundation: Block, Concrete, Concrete Block, Concrete Perimeter
- Roof: Shingle - Asphalt
Condition
- Year built: 1953
Utilities & green energy
- Sewer: Septic Tank
- Water: Public
Community & HOA
Location
- Region: Division No 7 Subd L
Financial & listing details
- Price per square foot: C$81/sqft
- Annual tax amount: C$475
- Date on market: 7/22/2025
(709) 571-2399
By pressing Contact Agent, you agree that the real estate professional identified above may call/text you about your search, which may involve use of automated means and pre-recorded/artificial voices. You don't need to consent as a condition of buying any property, goods, or services. Message/data rates may apply. You also agree to our Terms of Use. Zillow does not endorse any real estate professionals. We may share information about your recent and future site activity with your agent to help them understand what you're looking for in a home.
Price history
Price history
Price history is unavailable.
Public tax history
Public tax history
Tax history is unavailable.Climate risks
Neighborhood: A0C
Nearby schools
GreatSchools rating
No schools nearby
We couldn't find any schools near this home.
Schools provided by the listing agent
- District: Clarenville-Bonavista
Source: Newfoundland and Labrador AR. This data may not be complete. We recommend contacting the local school district to confirm school assignments for this home.
- Loading
