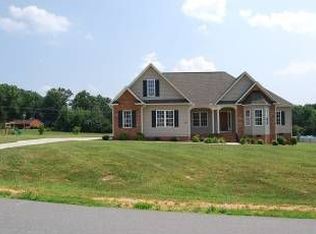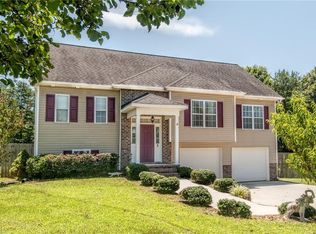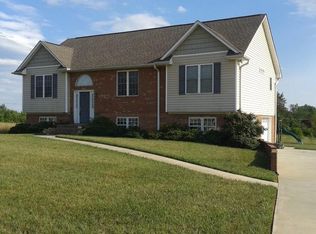Sold for $370,000 on 05/22/25
$370,000
163 Mollie Rd, Harmony, NC 28634
4beds
2,066sqft
Stick/Site Built, Residential, Single Family Residence
Built in 2006
0.84 Acres Lot
$376,300 Zestimate®
$--/sqft
$1,978 Estimated rent
Home value
$376,300
$312,000 - $455,000
$1,978/mo
Zestimate® history
Loading...
Owner options
Explore your selling options
What's special
HIGHEST & BEST BY 6:00 4/7/2025 Looking for country & privacy w/no HOA'S this is a must see! This beautiful two-story home offers an open living area on main level with fireplace as well, as a kitchen with SS appliances Granite countertops and Double oven. Primary bedroom is on main with large bathroom offering double sinks along with a soaking/garden tub and shower along with two additional bedrooms and full bath on main level. The lower level host a large Bonus/Rec room along with an office or bedroom and full bath and let's not forget about the additional room for your hobby room or home-based business. In the backyard you will find a great place to host family gatherings as it offers a large deck and a above ground pool along with a storage shed w/ a covered area yet, all fenced in making it perfect for parties. *New Roof, *New Septic, *New Flooring, *New Deck, *New Countertops, *Upfitted Hobby room/Home Based Business Area *Storage Shed. Come check this beauty out today!
Zillow last checked: 8 hours ago
Listing updated: May 23, 2025 at 08:31am
Listed by:
Diana Brandon 336-287-7558,
Lifestyle Realty & Associates
Bought with:
Chrissie Whitley, 314145
Carolina Realty ERA Live Moore
Source: Triad MLS,MLS#: 1175349 Originating MLS: Winston-Salem
Originating MLS: Winston-Salem
Facts & features
Interior
Bedrooms & bathrooms
- Bedrooms: 4
- Bathrooms: 3
- Full bathrooms: 3
- Main level bathrooms: 2
Primary bedroom
- Level: Main
- Dimensions: 12 x 13.75
Bedroom 2
- Level: Main
- Dimensions: 11.08 x 11.67
Bedroom 3
- Level: Main
- Dimensions: 10 x 9.67
Bedroom 4
- Level: Lower
- Dimensions: 11.08 x 12.17
Dining room
- Level: Main
- Dimensions: 8.58 x 9.5
Kitchen
- Level: Main
- Dimensions: 9.33 x 9.5
Living room
- Level: Main
- Dimensions: 14 x 17.67
Recreation room
- Level: Lower
- Dimensions: 19.08 x 13.25
Workshop
- Level: Lower
- Dimensions: 12 x 17.5
Heating
- Heat Pump, Electric
Cooling
- Central Air
Appliances
- Included: Microwave, Cooktop, Dishwasher, Double Oven, Electric Water Heater
- Laundry: Main Level
Features
- Ceiling Fan(s), Dead Bolt(s), Soaking Tub, Separate Shower, Solid Surface Counter
- Flooring: Carpet, Laminate
- Basement: Basement
- Number of fireplaces: 1
- Fireplace features: Great Room
Interior area
- Total structure area: 2,066
- Total interior livable area: 2,066 sqft
- Finished area above ground: 1,283
- Finished area below ground: 783
Property
Parking
- Total spaces: 2
- Parking features: Driveway, Garage, Paved, Attached, Garage Faces Front
- Attached garage spaces: 2
- Has uncovered spaces: Yes
Features
- Levels: Multi/Split
- Patio & porch: Porch
- Pool features: Above Ground
- Fencing: Fenced
Lot
- Size: 0.84 Acres
- Dimensions: 307 x 210 x 284 x 33
- Features: Cleared, Cul-De-Sac
Details
- Additional structures: Storage
- Parcel number: F1030A0011
- Zoning: R20
- Special conditions: Owner Sale
Construction
Type & style
- Home type: SingleFamily
- Architectural style: Split Level
- Property subtype: Stick/Site Built, Residential, Single Family Residence
Materials
- Brick, Vinyl Siding
Condition
- Year built: 2006
Utilities & green energy
- Sewer: Septic Tank
- Water: Public
Community & neighborhood
Security
- Security features: Smoke Detector(s)
Location
- Region: Harmony
- Subdivision: Sheffield Acres
Other
Other facts
- Listing agreement: Exclusive Right To Sell
Price history
| Date | Event | Price |
|---|---|---|
| 5/22/2025 | Sold | $370,000+2.9% |
Source: | ||
| 4/8/2025 | Pending sale | $359,500 |
Source: | ||
| 3/31/2025 | Listed for sale | $359,500+106% |
Source: | ||
| 7/31/2017 | Sold | $174,500-0.2% |
Source: | ||
| 7/8/2017 | Pending sale | $174,900$85/sqft |
Source: Premier Realty NC #832443 | ||
Public tax history
| Year | Property taxes | Tax assessment |
|---|---|---|
| 2025 | $1,552 -6.5% | $225,420 +5% |
| 2024 | $1,660 | $214,720 |
| 2023 | $1,660 +4.6% | $214,720 +5.3% |
Find assessor info on the county website
Neighborhood: 28634
Nearby schools
GreatSchools rating
- 5/10William R Davie ElementaryGrades: PK-5Distance: 3.6 mi
- 8/10North Davie MiddleGrades: 6-8Distance: 8.4 mi
- 4/10Davie County HighGrades: 9-12Distance: 8.3 mi

Get pre-qualified for a loan
At Zillow Home Loans, we can pre-qualify you in as little as 5 minutes with no impact to your credit score.An equal housing lender. NMLS #10287.


