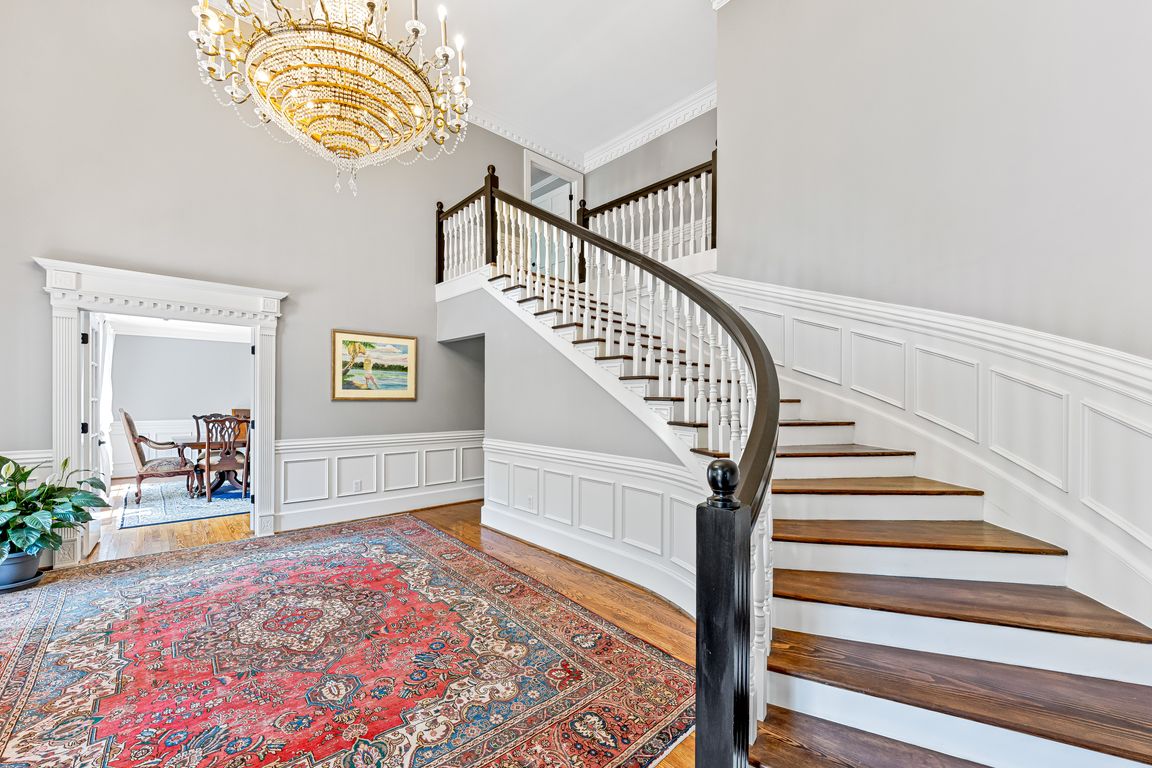
Active
$1,500,000
5beds
6,129sqft
163 Northern Lights Ln, Hendersonville, NC 28739
5beds
6,129sqft
Single family residence
Built in 1978
2.10 Acres
3 Garage spaces
$245 price/sqft
What's special
Soaring ceilingsWooded creekGourmet kitchenCustom bookcasesThree fireplacesWood floorsManicured gardens
Nestled in Hendersonville, NC, this exquisitely renovated 5BD/6.5BA estate offers timeless elegance, complete privacy, and unmatched livability. Just minutes from Flat Rock, the Carl Sandburg Home, and downtown, it combines serene seclusion with easy access to local charm. Entertain in grand style beneath soaring ceilings, a sweeping staircase, and dazzling chandeliers. ...
- 471 days |
- 289 |
- 9 |
Source: Canopy MLS as distributed by MLS GRID,MLS#: 4159813
Travel times
Kitchen
Living Room
Primary Bedroom
Zillow last checked: 7 hours ago
Listing updated: October 15, 2025 at 07:27am
Listing Provided by:
Christopher Purser chris.purser@allentate.com,
Howard Hanna Beverly-Hanks Asheville-North
Source: Canopy MLS as distributed by MLS GRID,MLS#: 4159813
Facts & features
Interior
Bedrooms & bathrooms
- Bedrooms: 5
- Bathrooms: 7
- Full bathrooms: 6
- 1/2 bathrooms: 1
Primary bedroom
- Level: Upper
Bedroom s
- Level: Upper
Bathroom full
- Level: Main
Bathroom half
- Level: Main
Other
- Level: Main
Bonus room
- Level: Main
Breakfast
- Level: Main
Dining room
- Level: Main
Kitchen
- Level: Main
Living room
- Level: Main
Other
- Level: Main
Heating
- Forced Air, Heat Pump, Natural Gas, Other
Cooling
- Ceiling Fan(s), Central Air, Heat Pump
Appliances
- Included: Bar Fridge, Dishwasher, Disposal, Double Oven, Dryer, Exhaust Hood, Gas Cooktop, Gas Range, Gas Water Heater, Microwave, Plumbed For Ice Maker, Refrigerator, Tankless Water Heater, Washer, Wine Refrigerator
- Laundry: Upper Level
Features
- Attic Other, Soaking Tub, Kitchen Island, Pantry, Storage, Walk-In Closet(s), Wet Bar
- Flooring: Carpet, Tile, Wood
- Windows: Skylight(s)
- Has basement: No
- Attic: Other
- Fireplace features: Family Room, Gas Log, Gas Vented, Living Room, Primary Bedroom, Wood Burning
Interior area
- Total structure area: 5,200
- Total interior livable area: 6,129 sqft
- Finished area above ground: 6,129
- Finished area below ground: 0
Video & virtual tour
Property
Parking
- Total spaces: 3
- Parking features: Detached Garage, Garage Door Opener
- Garage spaces: 3
Features
- Levels: Three Or More
- Stories: 3
- Patio & porch: Balcony, Covered, Front Porch, Screened, Side Porch
- Exterior features: Other - See Remarks
- Waterfront features: Creek/Stream
Lot
- Size: 2.1 Acres
- Features: Paved, Private, Wooded
Details
- Additional structures: Gazebo, Other
- Additional parcels included: 9567401066, 9566493941
- Parcel number: 9975226
- Zoning: R-40
- Special conditions: Standard
Construction
Type & style
- Home type: SingleFamily
- Architectural style: Colonial
- Property subtype: Single Family Residence
Materials
- Brick Full, Wood
- Foundation: Crawl Space, Slab
Condition
- New construction: No
- Year built: 1978
Utilities & green energy
- Sewer: Septic Installed
- Water: City
Community & HOA
Community
- Security: Carbon Monoxide Detector(s), Radon Mitigation System, Security System, Smoke Detector(s)
- Subdivision: Vestavia
Location
- Region: Hendersonville
Financial & listing details
- Price per square foot: $245/sqft
- Tax assessed value: $833,500
- Annual tax amount: $125
- Date on market: 7/18/2024
- Listing terms: Cash,Conventional
- Road surface type: Asphalt, Concrete, Paved