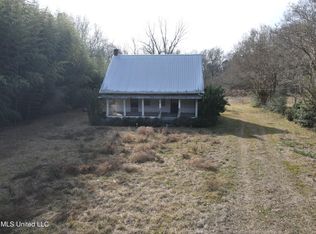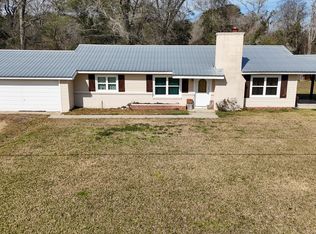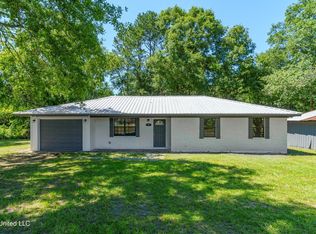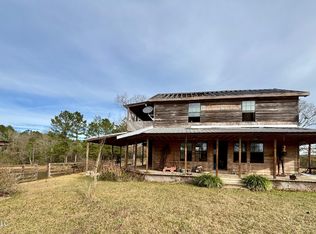This 3-bedroom, 1.5-bath home offers 1,351 sq. ft. of comfortable living space surrounded by beautiful rural scenery in Jayess, MS. Enjoy peace of mind with a brand-new roof, new hot water heater, and updated appliances already in place. The property also includes a current survey for your convenience.
With nearly 12 acres of land, there's plenty of room for gardening, livestock, or simply enjoying the outdoors. The home needs only very minor repairs, making it an ideal opportunity for anyone looking for a move-in ready property with space to grow.
Active
Price cut: $500 (1/21)
$154,500
163 Reid Givens Rd, Jayess, MS 39641
3beds
1,351sqft
Est.:
Residential, Single Family Residence
Built in 1974
11 Acres Lot
$-- Zestimate®
$114/sqft
$-- HOA
What's special
Updated appliancesNew hot water heaterComfortable living spaceBrand-new roof
- 97 days |
- 716 |
- 34 |
Zillow last checked: 8 hours ago
Listing updated: January 21, 2026 at 03:27pm
Listed by:
Ralph M Harvey Ralph@listwithfreedom.com,
Listwithfreedom.Com 855-456-4945
Source: MLS United,MLS#: 4130036
Tour with a local agent
Facts & features
Interior
Bedrooms & bathrooms
- Bedrooms: 3
- Bathrooms: 2
- Full bathrooms: 1
- 1/2 bathrooms: 1
Primary bedroom
- Description: 10x10
- Level: Main
Kitchen
- Description: 10x10
- Level: Main
Living room
- Description: 10x10
- Level: Main
Heating
- None
Cooling
- None
Appliances
- Included: None, Other
- Laundry: Inside
Features
- Flooring: Tile, Wood
- Has fireplace: No
Interior area
- Total structure area: 1,351
- Total interior livable area: 1,351 sqft
Video & virtual tour
Property
Parking
- Parking features: Driveway, Gravel
- Has uncovered spaces: Yes
Features
- Levels: One
- Stories: 1
- Exterior features: None
- Fencing: None
Lot
- Size: 11 Acres
Details
- Parcel number: 047002000010.00
Construction
Type & style
- Home type: SingleFamily
- Architectural style: Ranch
- Property subtype: Residential, Single Family Residence
Materials
- Brick
- Foundation: Concrete Perimeter
- Roof: Composition
Condition
- New construction: No
- Year built: 1974
Utilities & green energy
- Sewer: Public Sewer
- Water: Public
- Utilities for property: Cable Available, Electricity Available, Phone Available, Sewer Available, Water Available
Community & HOA
Community
- Subdivision: Metes And Bounds
Location
- Region: Jayess
Financial & listing details
- Price per square foot: $114/sqft
- Tax assessed value: $59,605
- Annual tax amount: $521
- Date on market: 10/29/2025
- Electric utility on property: Yes
Estimated market value
Not available
Estimated sales range
Not available
$1,270/mo
Price history
Price history
| Date | Event | Price |
|---|---|---|
| 1/21/2026 | Price change | $154,500-0.3%$114/sqft |
Source: MLS United #4130036 Report a problem | ||
| 12/17/2025 | Price change | $155,000-2.8%$115/sqft |
Source: MLS United #4130036 Report a problem | ||
| 12/8/2025 | Price change | $159,500-3.3%$118/sqft |
Source: MLS United #4130036 Report a problem | ||
| 10/29/2025 | Listed for sale | $165,000-5.7%$122/sqft |
Source: MLS United #4130036 Report a problem | ||
| 10/11/2025 | Listing removed | $175,000$130/sqft |
Source: | ||
Public tax history
Public tax history
| Year | Property taxes | Tax assessment |
|---|---|---|
| 2024 | $521 | $6,051 |
| 2023 | -- | $6,051 |
| 2022 | -- | $6,051 +0.5% |
Find assessor info on the county website
BuyAbility℠ payment
Est. payment
$743/mo
Principal & interest
$599
Property taxes
$90
Home insurance
$54
Climate risks
Neighborhood: 39641
Nearby schools
GreatSchools rating
- 4/10Topeka Tilton Attendance CenterGrades: K-8Distance: 2.2 mi
- 6/10Lawrence County High SchoolGrades: 9-12Distance: 11.4 mi
- Loading
- Loading




