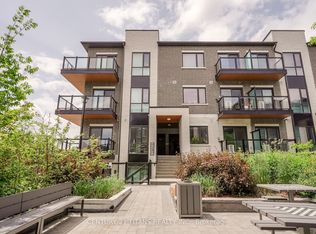situated on a supremely quiet street in Wanless Park, this detached home boasts 4 bedroom plus an office over 2500sq' above grade . Inside, a modern, white eat-in kitchen flows into open concept living and dining spaces, creating an easy setting for weeknight meals or weekend entertaining. The layout is designed for busy households, with a main floor laundry room, a mudroom that keeps gear out of sight, and a fenced backyard with parking for up to three cars via a rare 10ft wide mutual drive. On the second level you'll find three bedrooms, including a primary suite with a 3-piece ensuite and walk-in closet, a generous family bath, and an office/den thats perfect for working from home. The third floor boasts a large family room with brand new carpeting along with the fourth bedroom. An unfinished basement offers endless storage.The home is situated in the Bedford Park and Lawrence Park public school catchments and close to highly regarded private schools like Crescent School, TFS and Havergal College. Wanless Park itself serves as the neighbourhoods social hub; residents enjoy tennis and basketball courts, a playground and a wading pool. An ideal location with Quick access to Lawrence subway station and the 401, while Yonge Streets boutiques, cafes and restaurants are only a short stroll away. Offering modern comfort, space for home offices and family friendly amenities, this residence is perfectly suited to busy family life.
House for rent
C$5,995/mo
163 Roslin Ave, Toronto, ON M4N 1Z5
5beds
Price may not include required fees and charges.
Singlefamily
Available now
-- Pets
Wall unit
In unit laundry
3 Parking spaces parking
Natural gas
What's special
Modern white eat-in kitchenMain floor laundry roomFenced backyardWalk-in closetLarge family roomBrand new carpeting
- 3 days
- on Zillow |
- -- |
- -- |
Travel times
Facts & features
Interior
Bedrooms & bathrooms
- Bedrooms: 5
- Bathrooms: 3
- Full bathrooms: 3
Heating
- Natural Gas
Cooling
- Wall Unit
Appliances
- Included: Dryer, Washer
- Laundry: In Unit, Laundry Room
Features
- Storage, Walk In Closet
- Has basement: Yes
Property
Parking
- Total spaces: 3
- Details: Contact manager
Features
- Stories: 3
- Exterior features: Contact manager
Construction
Type & style
- Home type: SingleFamily
- Property subtype: SingleFamily
Materials
- Roof: Asphalt
Utilities & green energy
- Utilities for property: Water
Community & HOA
Location
- Region: Toronto
Financial & listing details
- Lease term: Contact For Details
Price history
Price history is unavailable.
![[object Object]](https://photos.zillowstatic.com/fp/a08051963b162952c2ed0e71ff64d3df-p_i.jpg)
