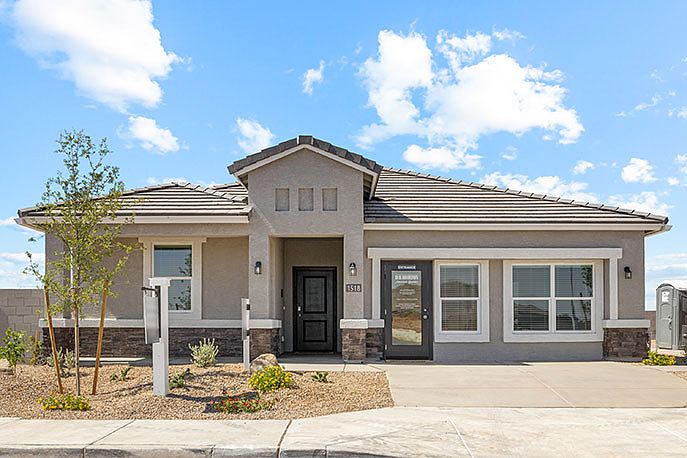The Dean floor plan is a single-story home including 4 bedrooms, 2 bathrooms, and a 2-car garage with direct access to the interior. Spanning 1,903 sq. ft., this home features a welcoming open-concept space. The entrance of the home is a foyer, taking you past three of the bedrooms into the living area and kitchen. The living area is spacious, flowing into the kitchen and dining areas. The kitchen includes modern appliances, abundant counter space, and a central island that can serve as a breakfast bar. The primary bedroom of the home offers a sense of privacy for residents, located away from the main living area. This bedroom includes a large walk-in closet and bathroom that is equipped with modern fixtures, a dual-sink vanity, and a lavishshower. The three additional bedrooms are spacious and versatile, able to serve many purposes for its occupants. Each bedroom features ample closet space and large windows that offer natural light to the space. The second bathroom is positioned centrally to the additional bedrooms, and features contemporary fixtures, a shower/tub combination, and a well-designed vanity. The home includes a backyard area with a covered patio, perfect for any number of outdoor activities. Located in the thriving community of Carlton Commons.
New construction
$389,990
163 S Almoner Ln, Casa Grande, AZ 85122
4beds
1,903sqft
Single Family Residence
Built in 2025
-- sqft lot
$-- Zestimate®
$205/sqft
$-- HOA
What's special
Welcoming open-concept spaceAbundant counter space
This home is based on the Dean plan.
- 20 hours |
- 40 |
- 3 |
Zillow last checked: November 20, 2025 at 02:25am
Listing updated: November 20, 2025 at 02:25am
Listed by:
D.R. Horton
Source: DR Horton
Travel times
Schedule tour
Select your preferred tour type — either in-person or real-time video tour — then discuss available options with the builder representative you're connected with.
Facts & features
Interior
Bedrooms & bathrooms
- Bedrooms: 4
- Bathrooms: 2
- Full bathrooms: 2
Interior area
- Total interior livable area: 1,903 sqft
Property
Parking
- Total spaces: 2
- Parking features: Garage
- Garage spaces: 2
Features
- Levels: 1.0
- Stories: 1
Details
- Parcel number: 50527268
Construction
Type & style
- Home type: SingleFamily
- Property subtype: Single Family Residence
Condition
- New Construction
- New construction: Yes
- Year built: 2025
Details
- Builder name: D.R. Horton
Community & HOA
Community
- Subdivision: Carlton Commons
Location
- Region: Casa Grande
Financial & listing details
- Price per square foot: $205/sqft
- Tax assessed value: $1,500
- Annual tax amount: $70
- Date on market: 11/20/2025
About the community
Elevate your lifestyle with a new home at Carlton Commons, a welcoming community nestled in Casa Grande. Offering floor plans from 1,432 to 2,338 square feet with 3 to 5 bedrooms and available 3-car garages, Carlton Commons delivers options to fit your space and storage needs.
This community captures the warmth of small-town living with the convenience of modern life. You'll enjoy wide-open skies and a strong sense of neighborly connection-while being just 3 miles from I-10 and 6 miles from I-8, making commuting to major employment centers quick and easy.
Living in Carlton Commons means being close to everything Casa Grande has to offer, from parks, hiking trails, and recreational areas, to popular shopping, dining, and entertainment.
Carlton Commons is where comfort, convenience, and community come together, making it the perfect place to call home

1518 E Fletcher Dr., Casa Grande, AZ 85122
Source: DR Horton
