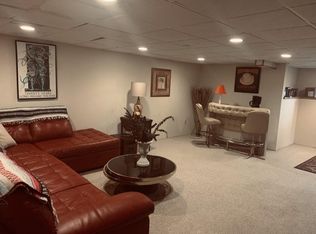Motivated Seller. Custom 4 bed, 3 bath Colonial Tudor nestled privately on nearly 3 acres in beautiful, tranquil setting. A welcoming porch greets you as you enter a light filled foyer, formal living room with stone fireplace and dining room on each side. Both have fabulous large windows for plenty of natural light and hardwood flooring. Eat-in kitchen with tons of storage, counter work space, pantry and slider to oversized deck with glorious views of the exterior. Be delighted as you enter the airy 23'x20' family room with fabulous Palladian windows, cathedral ceiling, ceiling fan, recessed lighting, wood burning stone fireplace and French door to deck - perfect for entertaining large crowds. Stairs to bonus room add interest to this amazing space. Bedroom and full bath with double sinks complete level 1. Retreat at the end of the day to the master suite with cathedral ceiling, Palladian window, walk in closet and full bath with custom shower and two separate sink areas. Two additional bedrooms and full bath complete level 2. Now for sheer enjoyment step outside onto the oversized deck with retractable awning for stunning views of the yard with flag stone walk way, inviting in ground pool, stone wall, firepit, Koi pond and water falls. Let the sights and sounds simply sooth!! This extraordinary home has energy saving Geothermal Heat and AC, propane fueled on demand hot water, central vac, security system, 200 amp, outdoor audio system, drive in shed and new roof.
This property is off market, which means it's not currently listed for sale or rent on Zillow. This may be different from what's available on other websites or public sources.

