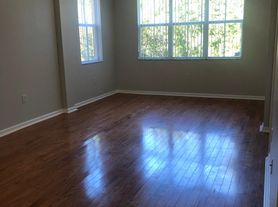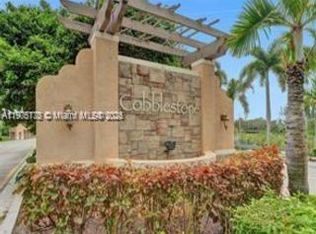Stunning Bonnet model townhome featuring 1,738 sq ft of stylish living space with 3 bedrooms, 2.5 baths, and 1 car garage. This residence offers granite countertops, tile flooring, elegant cabinetry, and Whirlpool stainless steel appliances. Built with impact-resistant windows and smart home features for modern living. Located in a gated community with a beautiful clubhouse, pool, fitness center and easy access to major highways, shopping, and dining. Photos showcase builder's model home finishes and furniture - schedule your showing today!
Copyright Miami Association of Realtors Regional MLS. All rights reserved. Information is deemed reliable but not guaranteed.
Townhouse for rent
$3,850/mo
163 SW 171st Ln, Pembroke Pines, FL 33027
3beds
1,738sqft
Price may not include required fees and charges.
Townhouse
Available now
Cats, small dogs OK
Central air
In unit laundry
Attached garage parking
Central
What's special
- 49 days |
- -- |
- -- |
Zillow last checked: 8 hours ago
Listing updated: December 01, 2025 at 09:10pm
Travel times
Looking to buy when your lease ends?
Consider a first-time homebuyer savings account designed to grow your down payment with up to a 6% match & a competitive APY.
Facts & features
Interior
Bedrooms & bathrooms
- Bedrooms: 3
- Bathrooms: 3
- Full bathrooms: 2
- 1/2 bathrooms: 1
Heating
- Central
Cooling
- Central Air
Appliances
- Included: Dishwasher, Microwave, Oven, Range, Refrigerator, Washer
- Laundry: In Unit
Features
- Flooring: Carpet, Tile
Interior area
- Total interior livable area: 1,738 sqft
Video & virtual tour
Property
Parking
- Parking features: Attached, Covered
- Has attached garage: Yes
- Details: Contact manager
Features
- Stories: 2
- Exterior features: 2 Spaces, Architecture Style: First Floor Entry, Clear Impact Glass, Clubhouse, Community Pool, Complete Impact Glass, Complex Fenced, Exercise Room, Garden, Heating system: Central, High Impact Doors, Key Card Entry, Less Than 1/4 Acre Lot, Lot Features: Less Than 1/4 Acre Lot, Maintained Community, No Trucks/Trailers, Patio, Recreation Facilities, Smoke Detector, View Type: Garden
Details
- Parcel number: 514017111800
Construction
Type & style
- Home type: Townhouse
- Property subtype: Townhouse
Condition
- Year built: 2024
Building
Management
- Pets allowed: Yes
Community & HOA
Community
- Features: Clubhouse
- Security: Gated Community
Location
- Region: Pembroke Pines
Financial & listing details
- Lease term: 1 Year With Renewal Option
Price history
| Date | Event | Price |
|---|---|---|
| 10/20/2025 | Listed for rent | $3,850$2/sqft |
Source: | ||
| 10/15/2025 | Sold | $714,000-0.9%$411/sqft |
Source: | ||
| 9/19/2025 | Pending sale | $720,490$415/sqft |
Source: | ||
| 9/3/2025 | Price change | $720,490+0.3%$415/sqft |
Source: | ||
| 8/19/2025 | Listed for sale | $718,490$413/sqft |
Source: | ||

