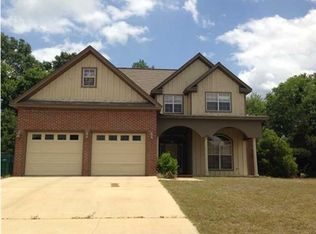Sold for $206,000 on 08/07/24
$206,000
163 Silver Crest Dr, Elmore, AL 36025
4beds
1,616sqft
SingleFamily
Built in 2013
0.27 Acres Lot
$215,700 Zestimate®
$127/sqft
$1,763 Estimated rent
Home value
$215,700
$170,000 - $274,000
$1,763/mo
Zestimate® history
Loading...
Owner options
Explore your selling options
What's special
COME ONE! COME ALL! AND TAKE A LOOK AT THIS BEAUTIFUL, IMMACULATE HOME. OTHERS MAY SAY THAT THEY ARE MOVE-IN READY, BUT THIS ONE TRULY IS! . JUST MINUTES AWAY FROM I-65, MONTGOMERY, MAXWELL/GUNTER AND THE HYUNDI PLANT. LOCATED ON A CUL-D-SAC FOR PEACE AND QUIET RELAXING. IT HAS 4 BEDROOMS, 2 BATHS WITH APPROXIMATELY 1,616 SQUARE FEET (ACCORDING TO THE TAX RECORDS). THERE IS LOTS OF CABINET SPACE IN THE KITCHEN FOR STORAGE. THERE IS A BREAKFAST NOOK AND A SEPARATE DINING ROOM. THE MAIN BATHROOM FEATURES A GARDEN TUB AND A SEPARATE SHOWER. THIS HOME WAS BUILT WITH ENERGYWISE CONSTRUCTION GUIDELINES TO INCLUDE ALL FOAM INSTALLATION. THIS SAVES YOU MONEY ON POWER BILLS.
Facts & features
Interior
Bedrooms & bathrooms
- Bedrooms: 4
- Bathrooms: 2
- Full bathrooms: 2
Heating
- Heat pump, Electric
Cooling
- Central
Appliances
- Included: Dishwasher, Garbage disposal, Microwave
- Laundry: Washer Hookup, Dryer Connection
Features
- Double Vanity, High Ceilings, Cable, Dryer Connection, Separate Shower, High Speed Internet, Disposal, Cable TV Access Available, Smoke/Fire Alarm, Washer Connection, Blinds/Mini Blinds, Double Paned Windows, Insulated Doors, Pull Down Stairs to Attic, Window Treatments All Remain, Ridge Vents, Walk-Through
- Flooring: Tile, Carpet, Hardwood, Linoleum / Vinyl
- Doors: Insulated Doors
- Windows: Window Treatments, Blinds
- Basement: Slab
Interior area
- Structure area source: Tax Records
- Total interior livable area: 1,616 sqft
Property
Features
- Patio & porch: Deck
- Exterior features: Vinyl, Brick
Lot
- Size: 0.27 Acres
- Features: Cul-de-Sac, Paved, Public
Details
- Additional structures: Storage-Detached
- Parcel number: 1505220001005019
Construction
Type & style
- Home type: SingleFamily
Materials
- Wood
- Foundation: Slab
- Roof: Asphalt
Condition
- Year built: 2013
Utilities & green energy
- Sewer: Public Sewer
- Water: Public
- Utilities for property: Cable Available, Electricity Connected, Electricity Available, Water Available, Cable Connected, Sewer Available
Green energy
- Energy efficient items: Double Paned Windows, Insulated Doors, Ridge Vents
Community & neighborhood
Security
- Security features: Fire Alarm
Location
- Region: Elmore
Other
Other facts
- Flooring: Wood, Carpet, Tile, Vinyl/Linoleum
- Sewer: Public Sewer
- WaterSource: Public
- Appliances: Dishwasher, Disposal, Electric Cooktop, Microwave, Electric Water Heater, Plumbed For Ice Maker
- Heating: Electric, Heat Pump
- HeatingYN: true
- Utilities: Cable Available, Electricity Connected, Electricity Available, Water Available, Cable Connected, Sewer Available
- PatioAndPorchFeatures: Deck
- CoolingYN: true
- ExteriorFeatures: Patio, Storage-Detached
- Basement: Slab
- FoundationDetails: Slab
- RoomsTotal: 11
- ConstructionMaterials: Vinyl Siding, Brick
- Cooling: Heat Pump, Central Air, Ceiling Fan(s)
- LotFeatures: Cul-de-Sac, Paved, Public
- InteriorFeatures: Double Vanity, High Ceilings, Cable, Dryer Connection, Separate Shower, High Speed Internet, Disposal, Cable TV Access Available, Smoke/Fire Alarm, Washer Connection, Blinds/Mini Blinds, Double Paned Windows, Insulated Doors, Pull Down Stairs to Attic, Window Treatments All Remain, Ridge Vents, Walk-Through
- ElectricOnPropertyYN: True
- YearBuiltSource: Owner
- ParkingFeatures: Driveway, Parking Pad
- CoveredSpaces: 0
- StoriesTotal: 1 Story
- BuildingAreaSource: Tax Records
- NumberOfPads: 2
- LivingAreaSource: Tax Records
- DoorFeatures: Insulated Doors
- CurrentUse: Residential
- StructureType: Residential
- LaundryFeatures: Washer Hookup, Dryer Connection
- SecurityFeatures: Fire Alarm
- WindowFeatures: Window Treatments, Blinds
- OtherStructures: Storage-Detached
- GreenEnergyEfficient: Double Paned Windows, Insulated Doors, Ridge Vents
- MlsStatus: Contingent
Price history
| Date | Event | Price |
|---|---|---|
| 8/7/2024 | Sold | $206,000+3.1%$127/sqft |
Source: Public Record | ||
| 7/2/2024 | Listed for sale | $199,900+33.4%$124/sqft |
Source: | ||
| 11/25/2019 | Sold | $149,900-6.3%$93/sqft |
Source: Public Record | ||
| 10/26/2019 | Pending sale | $159,999$99/sqft |
Source: Lucretia Cauthen Realty, LLC #461544 | ||
| 10/2/2019 | Listed for sale | $159,999+6.7%$99/sqft |
Source: Lucretia Cauthen Realty, LLC #461544 | ||
Public tax history
| Year | Property taxes | Tax assessment |
|---|---|---|
| 2025 | $559 -50.3% | $20,080 -46.5% |
| 2024 | $1,126 -1% | $37,540 -1% |
| 2023 | $1,138 +11.5% | $37,920 +11.5% |
Find assessor info on the county website
Neighborhood: 36025
Nearby schools
GreatSchools rating
- 8/10Airport Road Intermediate SchoolGrades: 3-4Distance: 1.3 mi
- 5/10Millbrook Middle Jr High SchoolGrades: 5-8Distance: 2.4 mi
- 5/10Stanhope Elmore High SchoolGrades: 9-12Distance: 2.6 mi
Schools provided by the listing agent
- Elementary: Coosada Elementary School
- Middle: Millbrook Middle School/Airport Road Intermediate
- High: Stanhope Elmore High School
Source: The MLS. This data may not be complete. We recommend contacting the local school district to confirm school assignments for this home.

Get pre-qualified for a loan
At Zillow Home Loans, we can pre-qualify you in as little as 5 minutes with no impact to your credit score.An equal housing lender. NMLS #10287.
