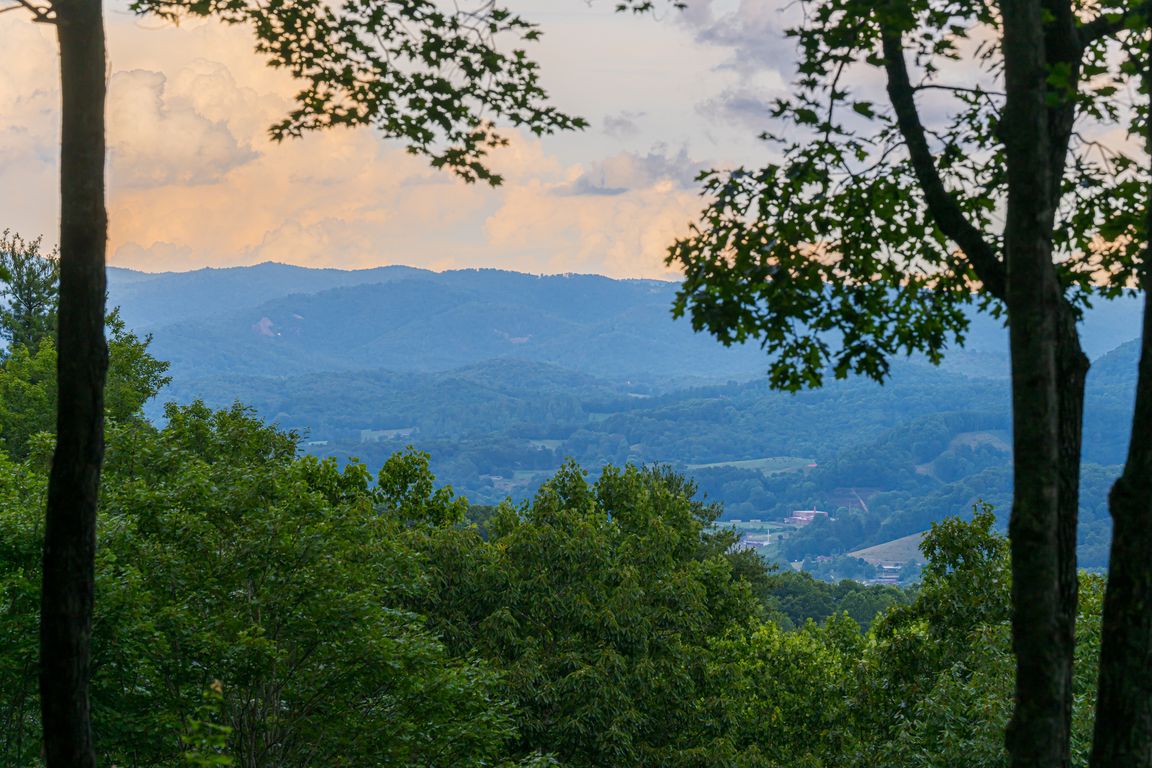
Active
$1,549,000
3beds
4,589sqft
163 Tweetys Knl, Burnsville, NC 28714
3beds
4,589sqft
Single family residence
Built in 1997
11.77 Acres
2 Garage spaces
$338 price/sqft
What's special
Cool summer tempsSoaring ceilingsHigher elevationLong-range viewsPristine mountain serenityBuilt-in water featuresImmaculate hardwood floors
Tucked into 12+/- acres of pristine mountain serenity just 5 minutes from downtown Burnsville, this exceptional home offers long-range views, cool summer temps, & higher elevation—without the inconvenience. From the moment you arrive nature welcomes you with the tranquil sounds of a private stream, pond, & built-in water features, all of ...
- 25 days
- on Zillow |
- 1,407 |
- 82 |
Source: Canopy MLS as distributed by MLS GRID,MLS#: 4281512
Travel times
Living Room
Kitchen
Primary Bedroom
Zillow last checked: 7 hours ago
Listing updated: July 22, 2025 at 09:25am
Listing Provided by:
Jennifer Campbell-Overbeeke 919-622-4082,
Premier Sotheby’s International Realty
Source: Canopy MLS as distributed by MLS GRID,MLS#: 4281512
Facts & features
Interior
Bedrooms & bathrooms
- Bedrooms: 3
- Bathrooms: 5
- Full bathrooms: 4
- 1/2 bathrooms: 1
- Main level bedrooms: 1
Primary bedroom
- Level: Upper
Bedroom s
- Level: Main
Bedroom s
- Level: Basement
Bathroom full
- Level: Main
Bathroom full
- Level: Upper
Bathroom full
- Level: Basement
Dining area
- Level: Main
Other
- Level: Main
Kitchen
- Level: Main
Laundry
- Level: Main
Living room
- Level: Basement
Study
- Level: Basement
Heating
- Electric, Propane
Cooling
- Central Air
Appliances
- Included: Dishwasher, Disposal, Dryer, Electric Cooktop, Microwave, Refrigerator, Trash Compactor, Wall Oven
- Laundry: Laundry Room
Features
- Open Floorplan, Storage, Walk-In Closet(s), Total Primary Heated Living Area: 3678
- Flooring: Carpet, Tile, Wood
- Basement: Daylight,Exterior Entry,Finished,Interior Entry,Storage Space,Walk-Out Access,Walk-Up Access
- Fireplace features: Great Room, Living Room, Propane
Interior area
- Total structure area: 2,299
- Total interior livable area: 4,589 sqft
- Finished area above ground: 2,299
- Finished area below ground: 1,379
Video & virtual tour
Property
Parking
- Total spaces: 2
- Parking features: Detached Garage, Garage on Main Level
- Garage spaces: 2
Features
- Levels: One and One Half
- Stories: 1.5
- Has view: Yes
- View description: Long Range, Mountain(s), Year Round
Lot
- Size: 11.77 Acres
Details
- Parcel number: 082100100815.000
- Zoning: Res
- Special conditions: Standard
- Other equipment: Generator
Construction
Type & style
- Home type: SingleFamily
- Property subtype: Single Family Residence
Materials
- Stone, Wood
- Roof: Shingle
Condition
- New construction: No
- Year built: 1997
Utilities & green energy
- Sewer: Septic Installed
- Water: Spring
Community & HOA
Community
- Subdivision: None
Location
- Region: Burnsville
- Elevation: 3500 Feet
Financial & listing details
- Price per square foot: $338/sqft
- Tax assessed value: $939,500
- Annual tax amount: $2,320
- Date on market: 7/18/2025
- Listing terms: Cash,Conventional
- Road surface type: Asphalt, Gravel, Paved