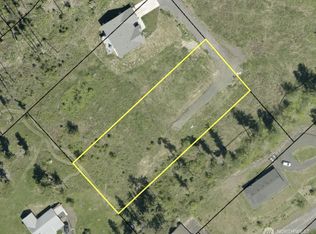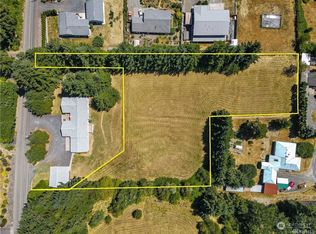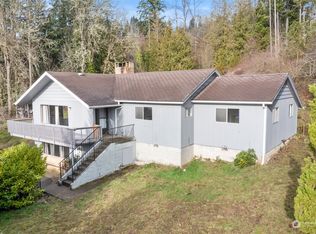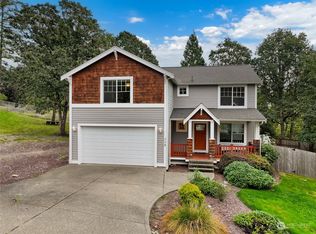Sold
Listed by:
Chris C. Nye,
MLS4owners.com
Bought with: Redfin
$527,500
163 Wallace Road, Chehalis, WA 98532
3beds
2,324sqft
Single Family Residence
Built in 1930
0.95 Acres Lot
$538,600 Zestimate®
$227/sqft
$2,368 Estimated rent
Home value
$538,600
$463,000 - $630,000
$2,368/mo
Zestimate® history
Loading...
Owner options
Explore your selling options
What's special
Beautiful home sits on near acre of land. Country feeling with space between neighbors, yet close to downtown Chehalis. Remodeled master bedroom and walk-in closet includes private access to main bathroom. Two bedrooms and full bathroom are on 2nd floor. Wonderfully remodeled fireplace w/ craftsman mantle (electric insert) in main living room. Second living room w/ French doors which open onto deck for views of the gorgeous landscape and sunsets. Four bay garage includes one with higher clearance. Driveway continues around back to a 16’ x 30’ finished shop. Large backyard includes a beautiful gazebo.
Zillow last checked: 8 hours ago
Listing updated: October 18, 2024 at 04:37pm
Listed by:
Chris C. Nye,
MLS4owners.com
Bought with:
Tarah A Yurovchak, 21030945
Redfin
Source: NWMLS,MLS#: 2284801
Facts & features
Interior
Bedrooms & bathrooms
- Bedrooms: 3
- Bathrooms: 2
- Full bathrooms: 2
- Main level bathrooms: 1
- Main level bedrooms: 1
Primary bedroom
- Level: Main
Bedroom
- Level: Main
Bedroom
- Level: Second
Bedroom
- Level: Second
Bathroom full
- Level: Main
Bathroom full
- Level: Second
Entry hall
- Level: Main
Kitchen with eating space
- Level: Main
Living room
- Level: Main
Utility room
- Level: Main
Heating
- Fireplace(s), Radiant
Cooling
- Has cooling: Yes
Appliances
- Included: Dishwasher(s), Microwave(s), Stove(s)/Range(s)
Features
- Bath Off Primary
- Flooring: Ceramic Tile, Vinyl, Carpet
- Doors: French Doors
- Windows: Double Pane/Storm Window
- Basement: None
- Number of fireplaces: 1
- Fireplace features: Electric, Main Level: 1, Fireplace
Interior area
- Total structure area: 2,324
- Total interior livable area: 2,324 sqft
Property
Parking
- Total spaces: 2
- Parking features: Attached Garage
- Attached garage spaces: 2
Features
- Entry location: Main
- Patio & porch: Bath Off Primary, Ceramic Tile, Double Pane/Storm Window, Fireplace, French Doors, Sprinkler System, Walk-In Closet(s), Wall to Wall Carpet
Lot
- Size: 0.95 Acres
- Features: Cabana/Gazebo, Cable TV, Deck, High Speed Internet, Shop
- Residential vegetation: Garden Space, Wooded
Details
- Parcel number: 010809000000
- Zoning description: Jurisdiction: City
- Special conditions: Standard
Construction
Type & style
- Home type: SingleFamily
- Property subtype: Single Family Residence
Materials
- Wood Siding
- Foundation: Poured Concrete
- Roof: Composition
Condition
- Year built: 1930
Utilities & green energy
- Electric: Company: PUD
- Sewer: Sewer Connected
- Water: Public
Community & neighborhood
Location
- Region: Chehalis
- Subdivision: Chehalis
Other
Other facts
- Listing terms: Cash Out,Conventional
- Cumulative days on market: 225 days
Price history
| Date | Event | Price |
|---|---|---|
| 10/18/2024 | Sold | $527,500-2.3%$227/sqft |
Source: | ||
| 9/11/2024 | Pending sale | $540,000$232/sqft |
Source: | ||
| 9/3/2024 | Listed for sale | $540,000$232/sqft |
Source: | ||
Public tax history
| Year | Property taxes | Tax assessment |
|---|---|---|
| 2024 | $3,769 +8.5% | $433,000 +3.6% |
| 2023 | $3,475 +4% | $417,900 +24% |
| 2021 | $3,340 -1.9% | $336,900 +8.2% |
Find assessor info on the county website
Neighborhood: 98532
Nearby schools
GreatSchools rating
- 3/10Orin C Smith Elementary SchoolGrades: 3-5Distance: 0.7 mi
- 6/10Chehalis Middle SchoolGrades: 6-8Distance: 0.7 mi
- 8/10W F West High SchoolGrades: 9-12Distance: 1.1 mi
Get pre-qualified for a loan
At Zillow Home Loans, we can pre-qualify you in as little as 5 minutes with no impact to your credit score.An equal housing lender. NMLS #10287.



