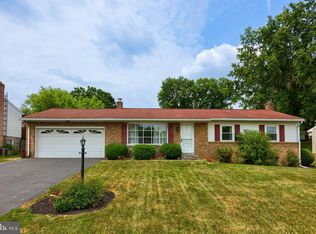Sold for $295,000
$295,000
163 Walter Rd, York, PA 17402
4beds
1,925sqft
Single Family Residence
Built in 1975
0.28 Acres Lot
$-- Zestimate®
$153/sqft
$2,339 Estimated rent
Home value
Not available
Estimated sales range
Not available
$2,339/mo
Zestimate® history
Loading...
Owner options
Explore your selling options
What's special
The seller has put a contract deadline of 5pm Sunday, May 21st. All contracts need to be to the listing agent by that time along with lender contact information or proof of funds if cash. Welcome to 163 Walter Road, a charming split foyer home located in a quiet neighborhood. As you approach the property, you'll notice the simple yet inviting exterior of the home. Step inside, and you'll find a functional layout that maximizes the available space. The main level features a cozy living room, perfect for relaxation and gathering with family and friends. The kitchen, located adjacent to the living room, offers ample cabinet and counter space, providing all the essentials for preparing meals and hosting casual dining. A separate dining area provides a designated space for enjoying meals together.The home boasts four comfortable bedrooms, providing plenty of room for a growing family or accommodating guests. The bedrooms offer privacy and tranquility, allowing for a peaceful retreat after a long day. The lower level of the split foyer home features a spacious finished area that can be used as a recreation room, a home office, or a flexible space to suit your needs. The backyard provides a peaceful space to enjoy the outdoors, whether it's for grilling, playing with children, or simply unwinding after a busy day. Commuting is a snap with quick access to I-83 Replacement windows, new roof 2022, new carpet throughout, baths remodeled 2017
Zillow last checked: 8 hours ago
Listing updated: September 30, 2024 at 08:03pm
Listed by:
Linda Borgmann 443-286-1725,
Cummings & Co. Realtors
Bought with:
Jonelle Daviau, 5001045
RE/MAX Patriots
Source: Bright MLS,MLS#: PAYK2041590
Facts & features
Interior
Bedrooms & bathrooms
- Bedrooms: 4
- Bathrooms: 2
- Full bathrooms: 2
- Main level bathrooms: 1
- Main level bedrooms: 3
Basement
- Area: 800
Heating
- Forced Air, Oil
Cooling
- Central Air, Electric
Appliances
- Included: Microwave, Built-In Range, Dishwasher, Dryer, Oven/Range - Electric, Washer, Electric Water Heater
Features
- Ceiling Fan(s), Chair Railings, Combination Kitchen/Dining, Crown Molding, Dining Area, Eat-in Kitchen, Kitchen - Country, Kitchen Island, Kitchen - Table Space
- Flooring: Carpet
- Windows: Replacement
- Basement: Full,Improved,Heated,Garage Access,Interior Entry,Exterior Entry,Walk-Out Access
- Number of fireplaces: 1
Interior area
- Total structure area: 1,925
- Total interior livable area: 1,925 sqft
- Finished area above ground: 1,125
- Finished area below ground: 800
Property
Parking
- Total spaces: 2
- Parking features: Garage Faces Rear, Garage Door Opener, Driveway, Attached
- Attached garage spaces: 2
- Has uncovered spaces: Yes
Accessibility
- Accessibility features: None
Features
- Levels: Split Foyer,Two
- Stories: 2
- Pool features: None
Lot
- Size: 0.28 Acres
Details
- Additional structures: Above Grade, Below Grade
- Parcel number: 540001201030000000
- Zoning: RESIDENTIAL
- Special conditions: Standard
Construction
Type & style
- Home type: SingleFamily
- Property subtype: Single Family Residence
Materials
- Aluminum Siding, Brick
- Foundation: Block
Condition
- New construction: No
- Year built: 1975
Utilities & green energy
- Sewer: Public Sewer
- Water: Public
Community & neighborhood
Location
- Region: York
- Subdivision: York
- Municipality: YORK TWP
Other
Other facts
- Listing agreement: Exclusive Right To Sell
- Ownership: Fee Simple
Price history
| Date | Event | Price |
|---|---|---|
| 6/6/2023 | Sold | $295,000+6.5%$153/sqft |
Source: | ||
| 5/22/2023 | Pending sale | $277,000$144/sqft |
Source: | ||
| 5/21/2023 | Listing removed | $277,000$144/sqft |
Source: | ||
| 5/16/2023 | Listed for sale | $277,000$144/sqft |
Source: | ||
Public tax history
| Year | Property taxes | Tax assessment |
|---|---|---|
| 2020 | -- | -- |
| 2019 | -- | -- |
| 2018 | -- | -- |
Find assessor info on the county website
Neighborhood: Spry
Nearby schools
GreatSchools rating
- 4/10York Twp El SchoolGrades: K-3Distance: 0.9 mi
- 6/10Dallastown Area Middle SchoolGrades: 7-8Distance: 3 mi
- 7/10Dallastown Area Senior High SchoolGrades: 9-12Distance: 3 mi
Schools provided by the listing agent
- District: Dallastown Area
Source: Bright MLS. This data may not be complete. We recommend contacting the local school district to confirm school assignments for this home.
Get pre-qualified for a loan
At Zillow Home Loans, we can pre-qualify you in as little as 5 minutes with no impact to your credit score.An equal housing lender. NMLS #10287.
